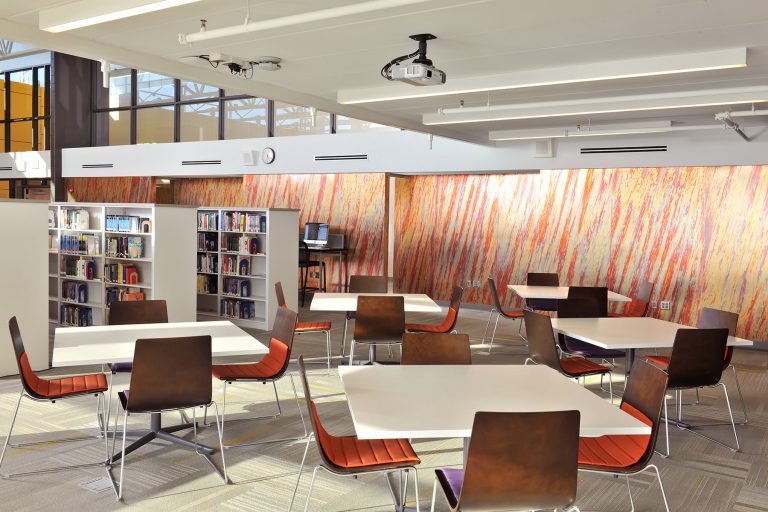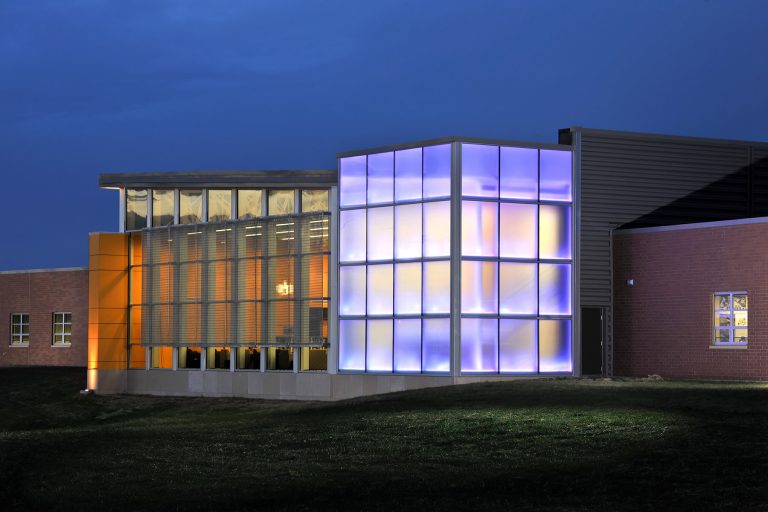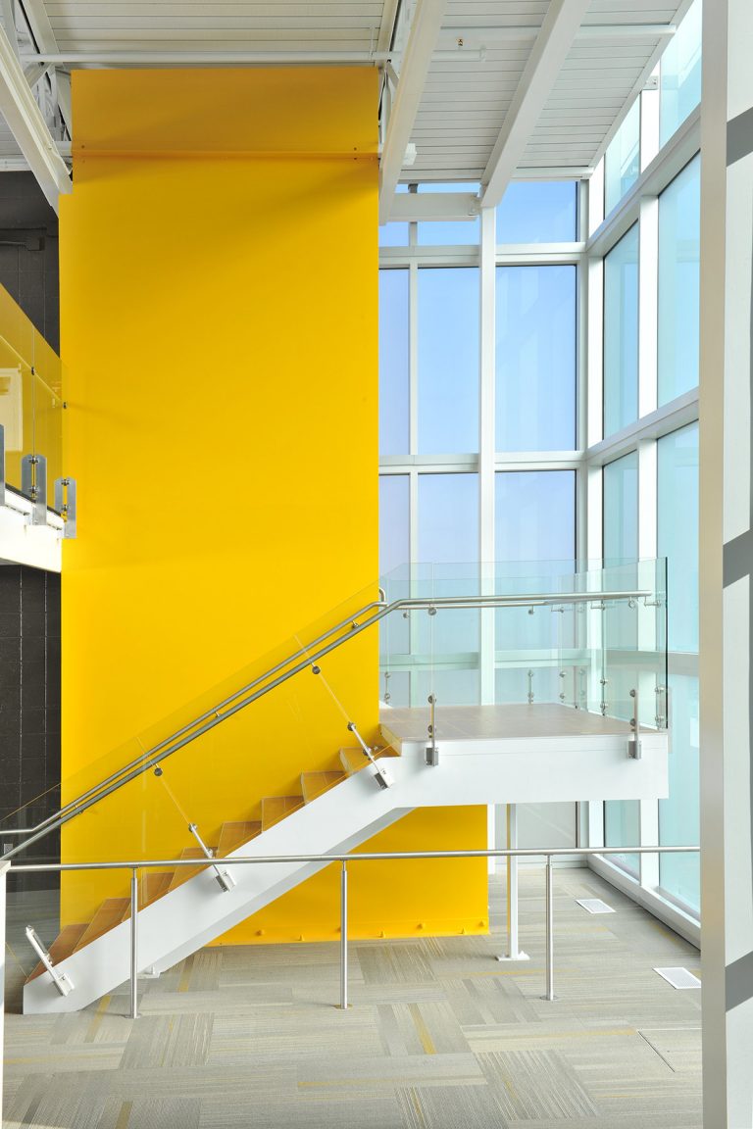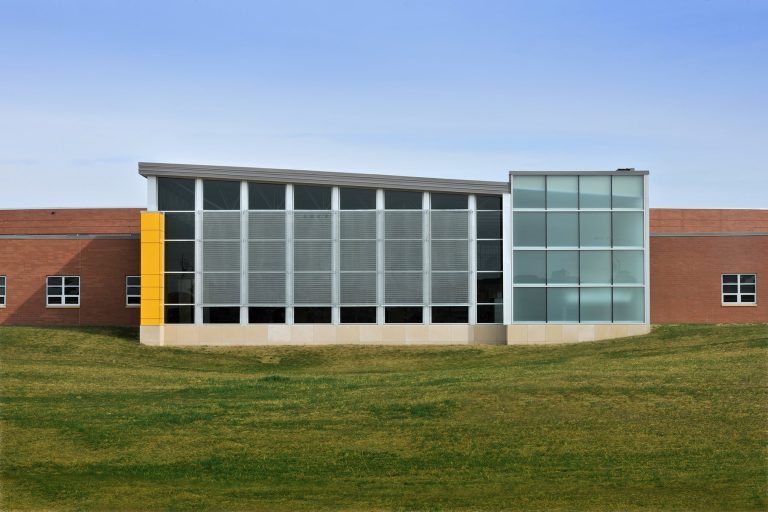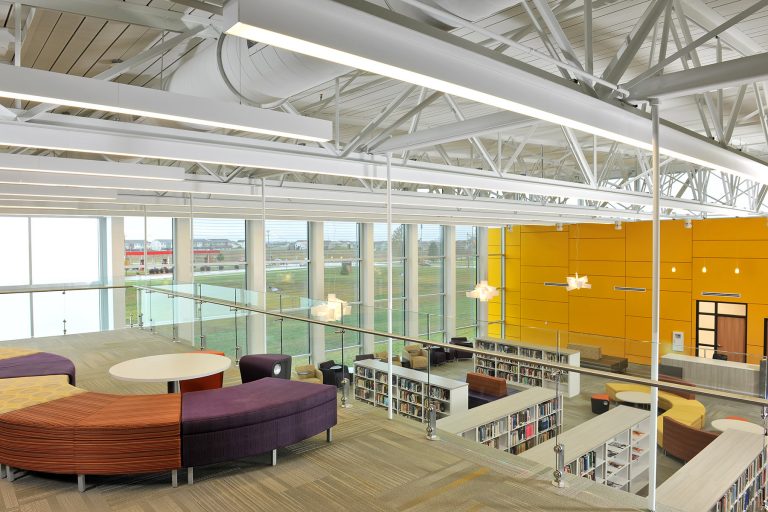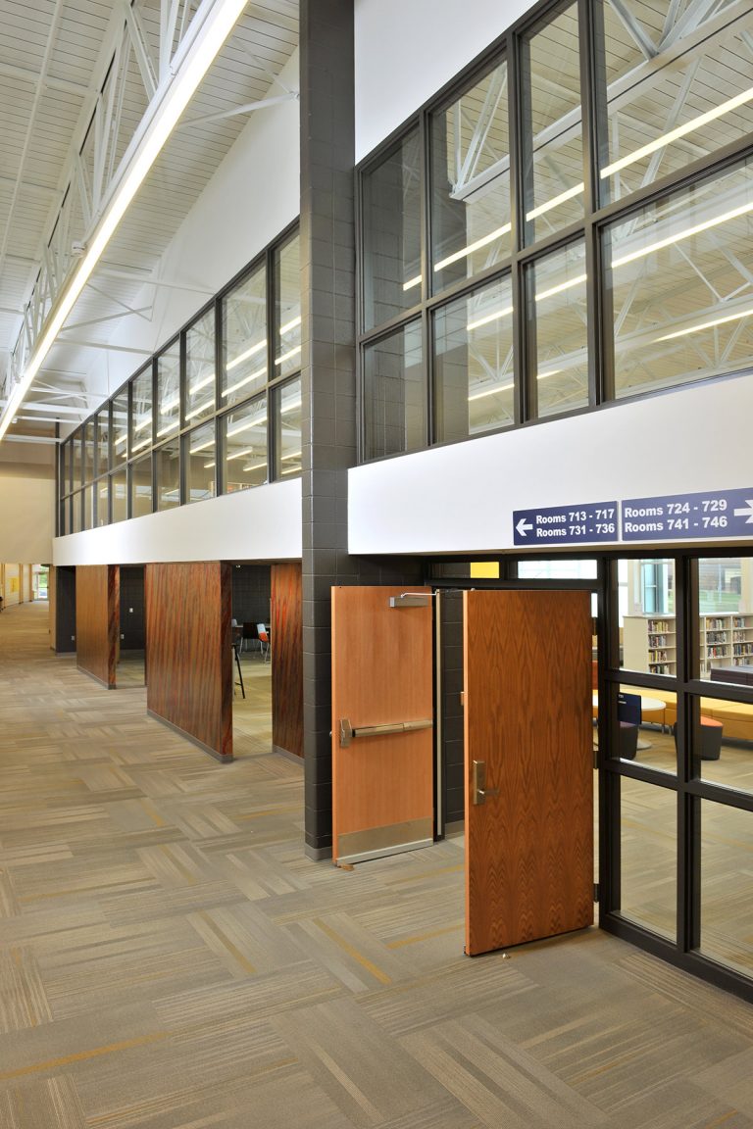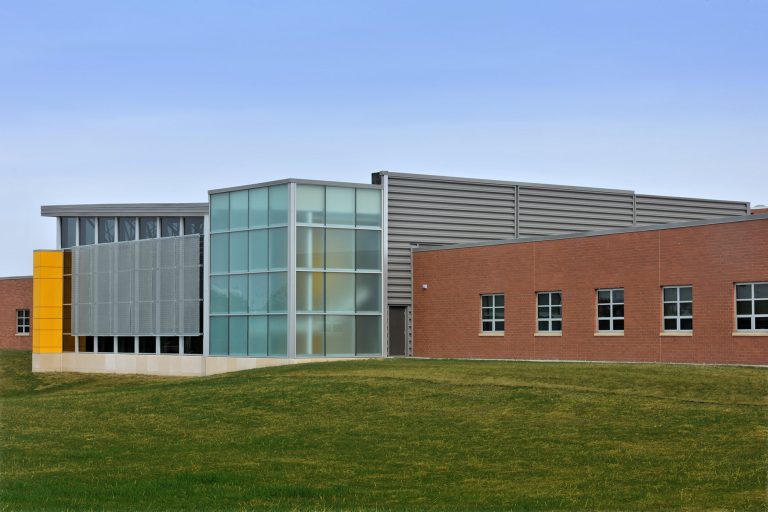A dynamic academic addition to the Waukee High School added 22 new state-of-the-art classrooms increasing the much needed capacity from 1,200 students to 1,800. The classrooms are organized around a large library designed with an immense, south facing glass wall which includes sun screens to control solar gain, and an upper mezzanine reading room. The windows provide daylight throughout the space and in the evening can be backlit providing a warm glow.
The project successfully introduces more color and vibrancy to the school by means of updated finishes and a prominent gold wall that is visible from the exterior of the library, penetrates through the addition and extends into the interior of the existing building. Included in the plan were major renovations to the commons, food service, teacher work spaces, and entrance canopies.
