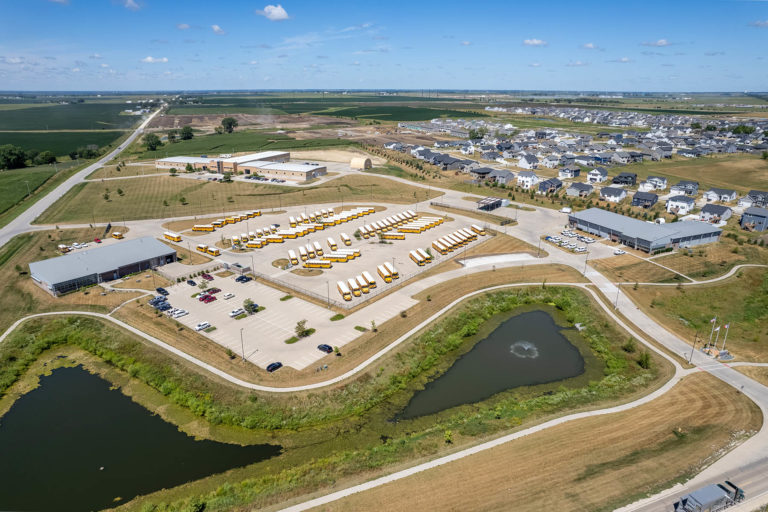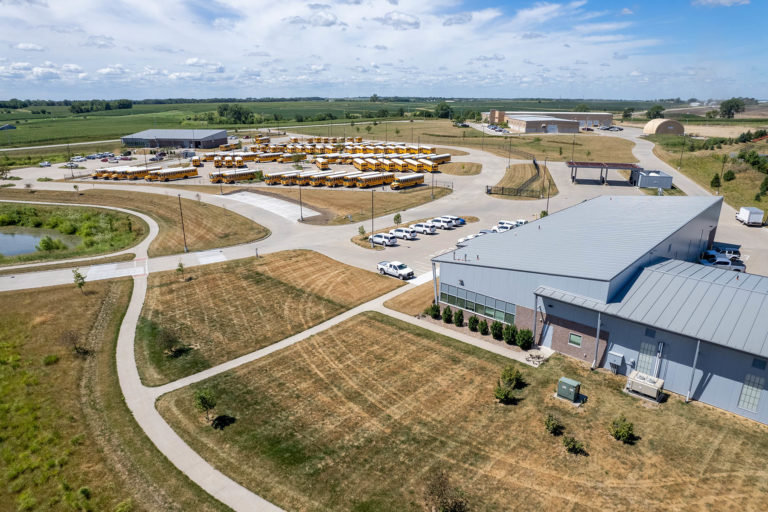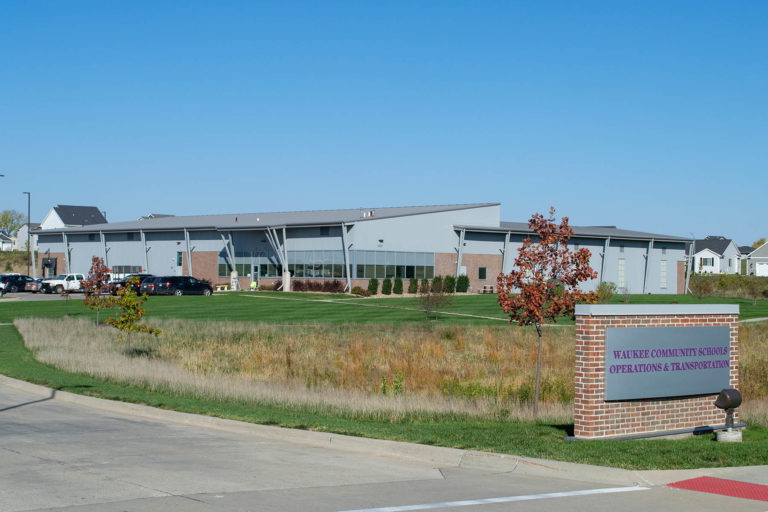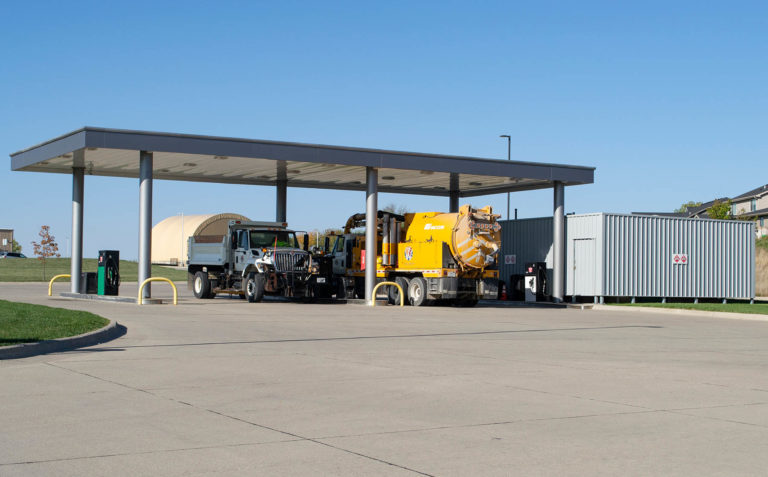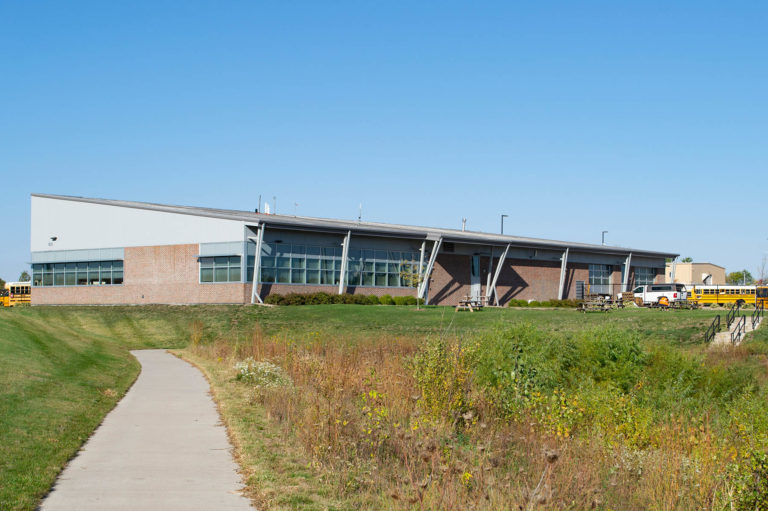The Waukee Community School wanted to centralize and expand space assigned for transportation and operations throughout the district. The new development provides a building for its ever-growing transportation needs and a second building that serves as a central warehouse and operations base. Site development includes roads and parking for over 80 busses and parking for staff and visitors. A shared fueling station also serves the district and City of Waukee vehicles.
The transportation building houses bus service bays and a bus and vehicle wash bay. A mechanic’s office and parts storage room is located adjacent to the service bays with additional storage in a mezzanine area. The building provides spaces for reception/secretarial/dispatch and transportation personnel offices. A driver meeting room is provided for assembly of all staff while also serving as the break room. The building is carefully designed for tight control of circulation to avoid unauthorized access.
A second building houses the district’s purchasing, operations, and central receiving functions. A large central receiving area serves internal functions and provides large drive-in bays and one sunken truck dock. Storage areas are located on the main level and a large mezzanine level. Part of the building is finished in office areas and conferencing to serve personnel that service all of the district’s buildings. There are additional bays in the building designated for Waukee’s central carpenter, plumber, electrician, and grounds keeper.
