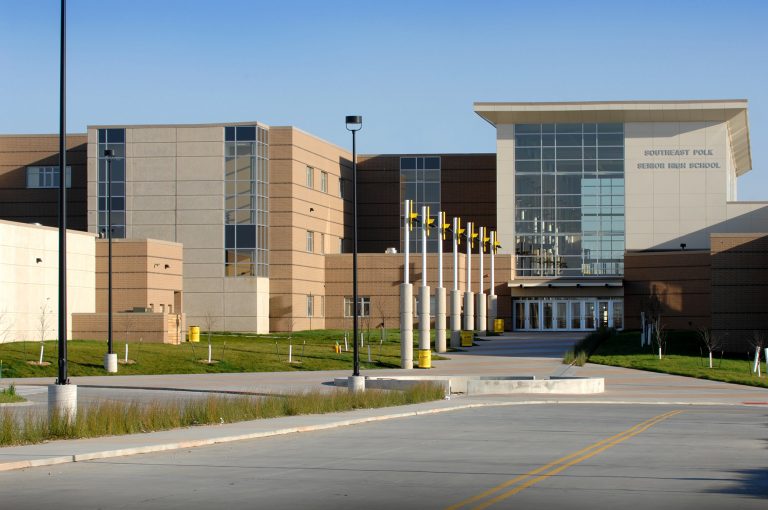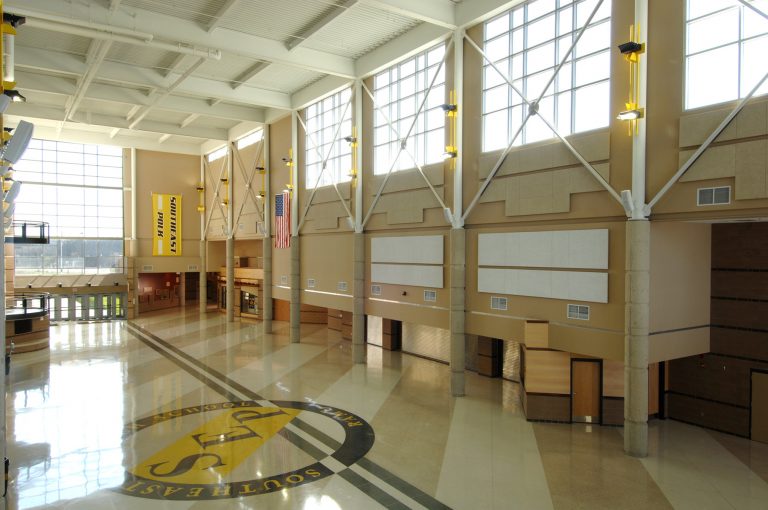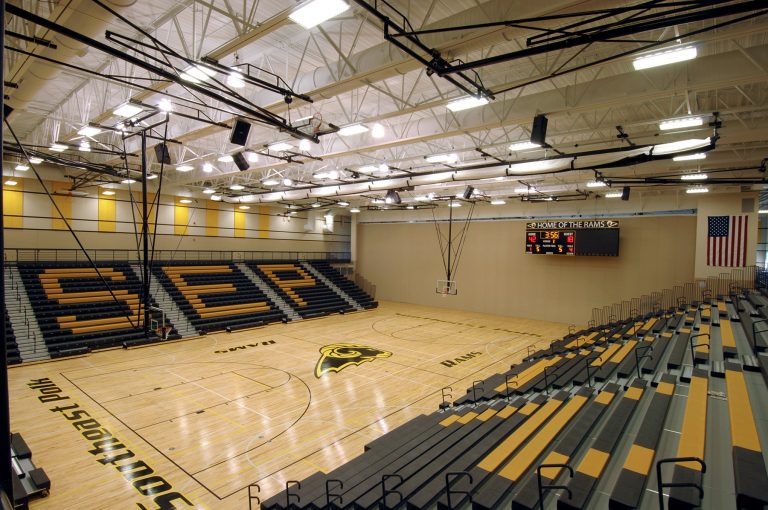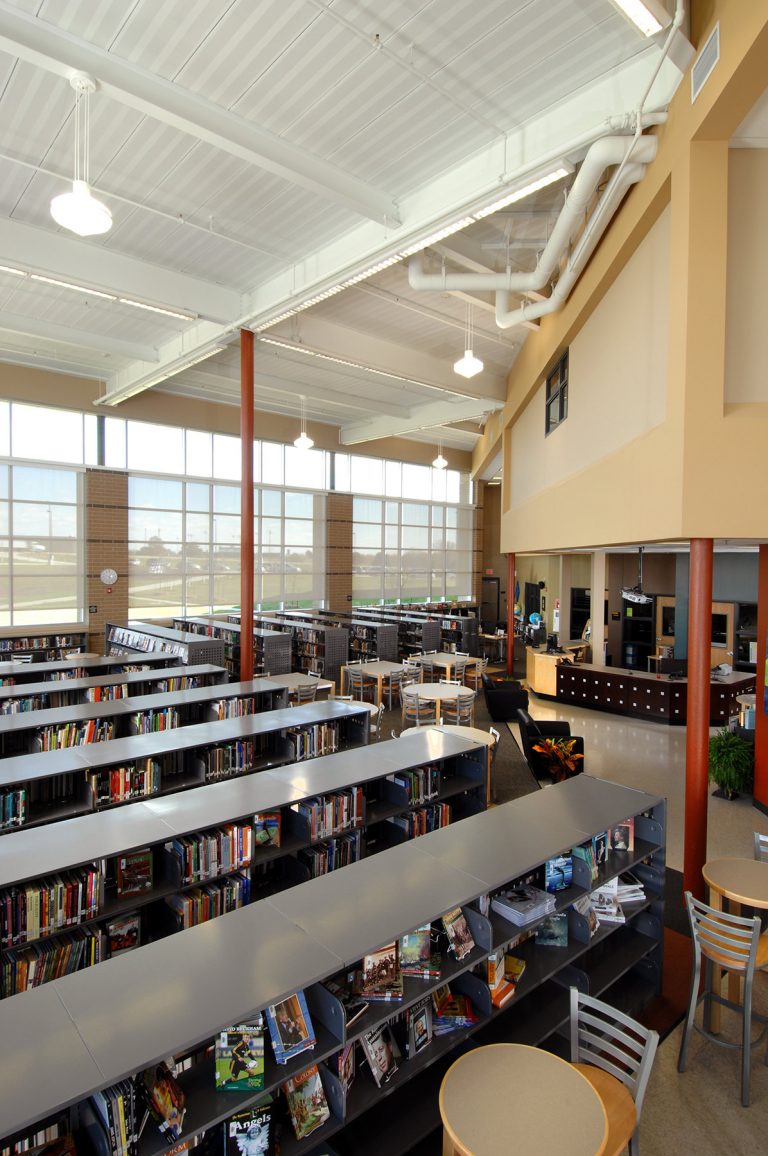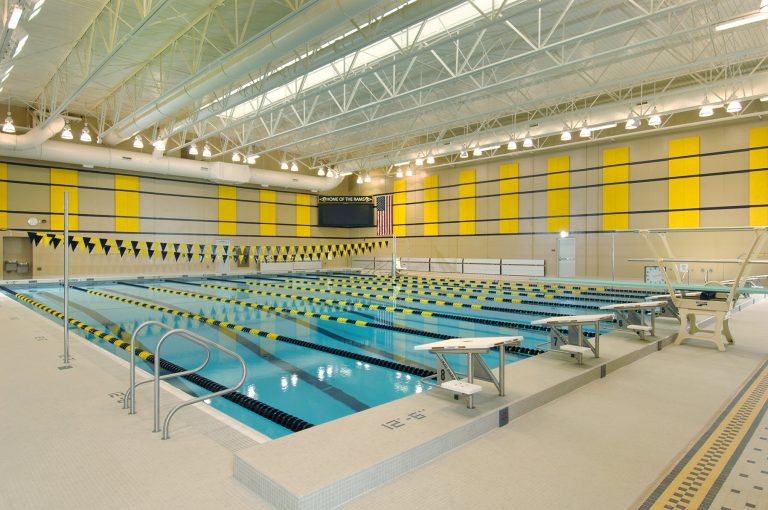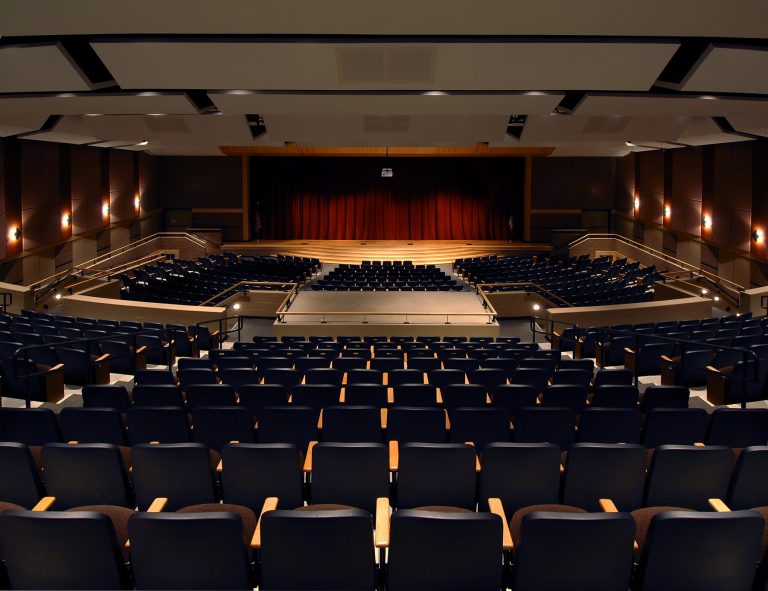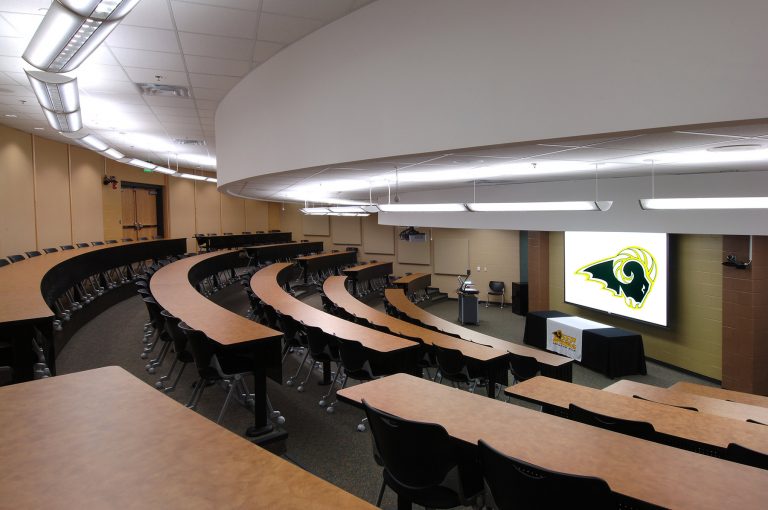The Southeast Polk Community School District’s new high school is a state of the art high school designed for 2,000 students. A three story central commons space provides a connecting link between the academic classrooms on the north and the athletics, fine arts and food service on the south. Teachers are based in department offices which allows classrooms to be scheduled for use every period of the day. This maximizes use and economy, by minimizing the need to over-build to compensate for classrooms that would otherwise sit empty portions of the day. At the center of the classroom wing is the naturally lit library on one side, and administration offices located on the other near the main entry.
An eight lane pool with bleacher seating, main gym and auxiliary gym, make up the athletic complex. A three lane track at the upper level wraps around both gyms. Access to the 3,000 capacity bleacher seating in the main gym is from the upper track level directly off the commons, minimizing traffic at court level.
The fine arts complex encompasses three large music rooms, practice rooms, four art studios, and a large auditorium. Taking advantage of the space created by the natural slope of the auditorium seating, a 100 seat multipurpose lecture room is tucked below and accessed directly off the central commons.
