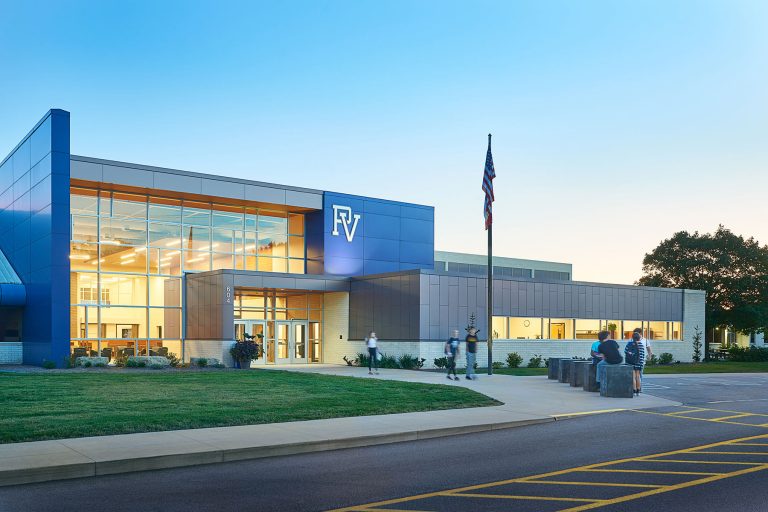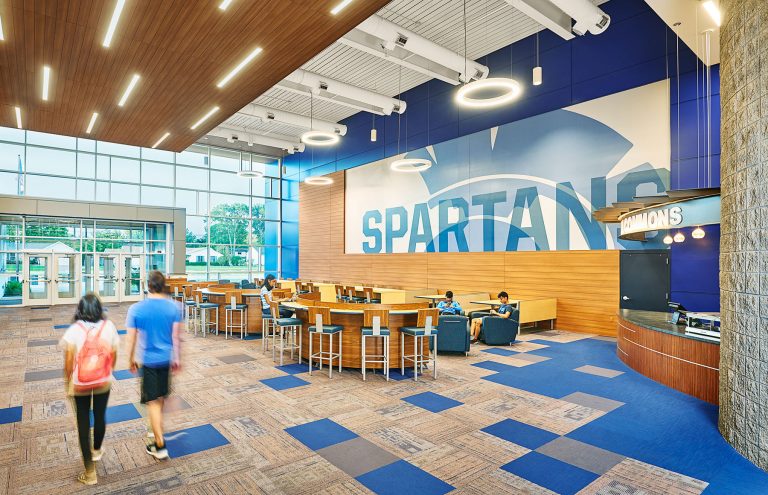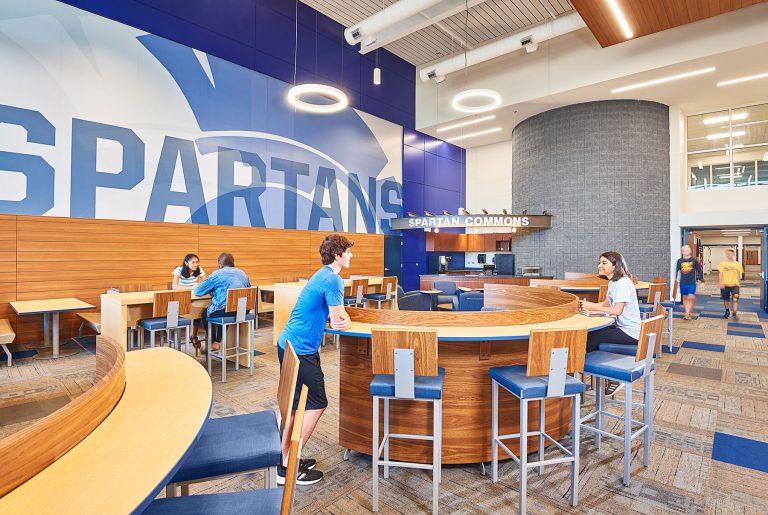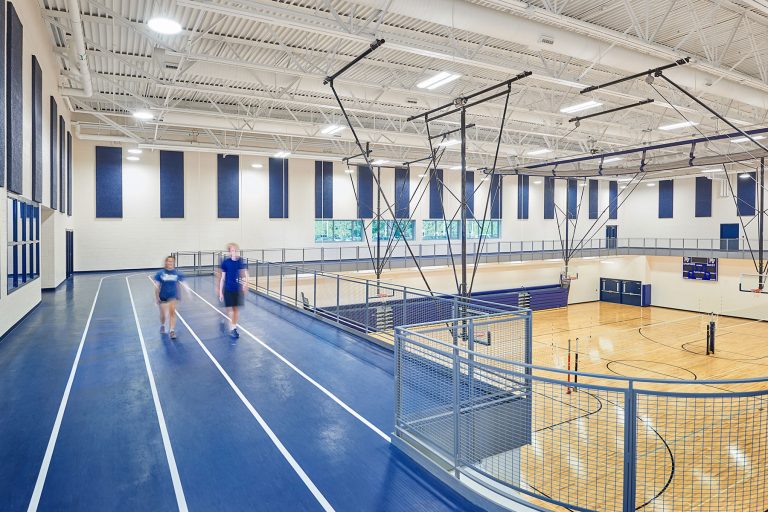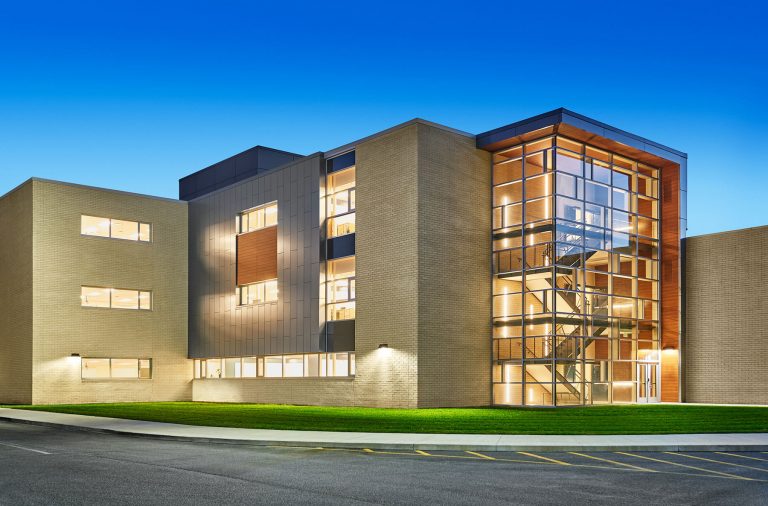Master planned as a series of additions to the existing high school, phase one allows the high school to expand as needed with additional classrooms and a new gymnasium. The three story addition maximizes use of the available site and prevents the need to acquire more land. Creative use of materials and glazing help blend the scale of the large addition with the existing. At full build out the addition can act as a stand-alone attendance center which allows the district to better manage the larger overall facility.
Conceived in four phases, the first phase adds general education classrooms and science rooms as well as a gymnasium, locker rooms, and expanded PE and athletic areas. The gymnasium is pushed a full level below the main floor to work with the natural slope of the site. An elevated track will allow access to bleachers from the top once the future competition gym is added in the final phase. A new secure entry to the main building is a student centered space including collaboration areas and a student run coffee shop.
