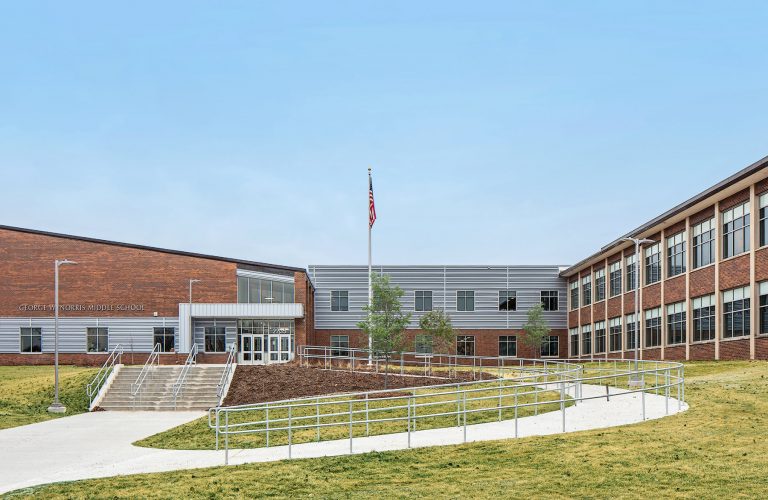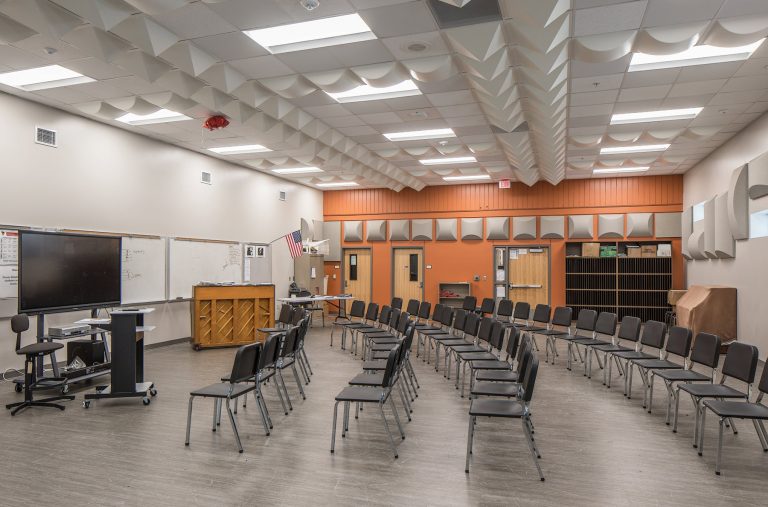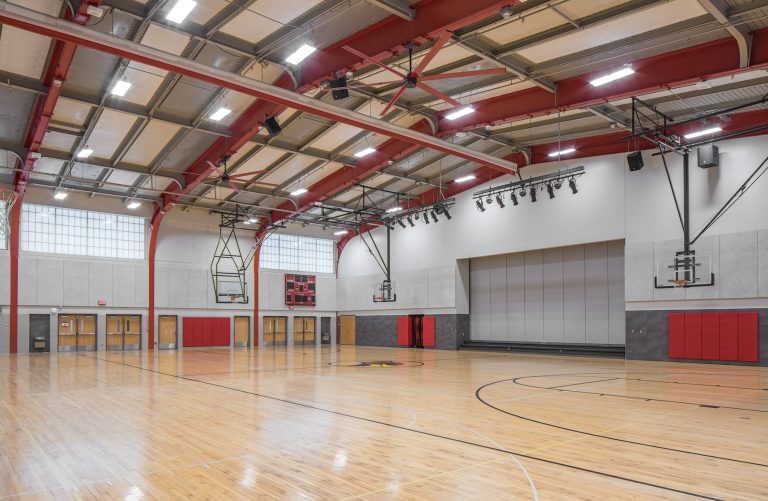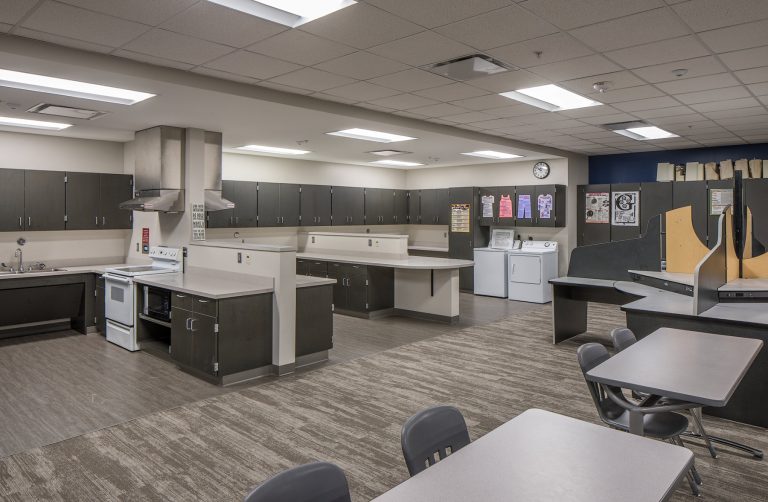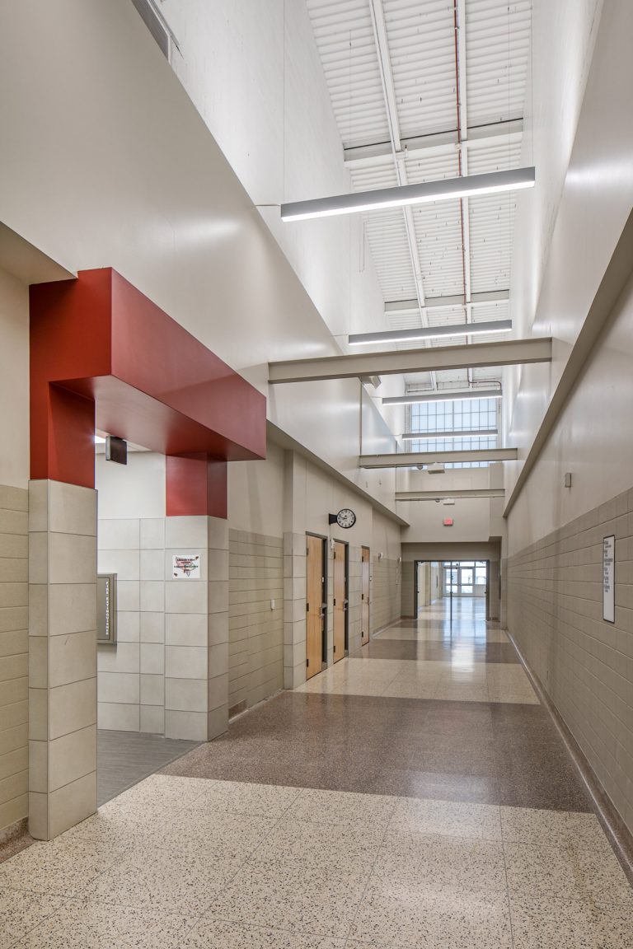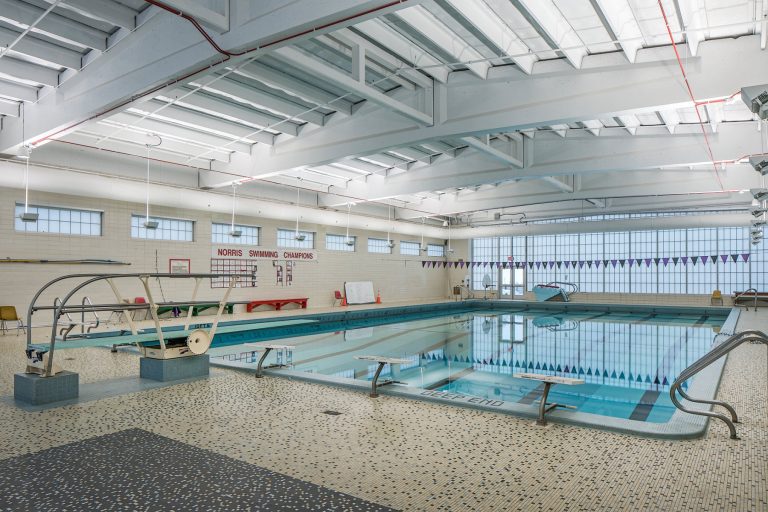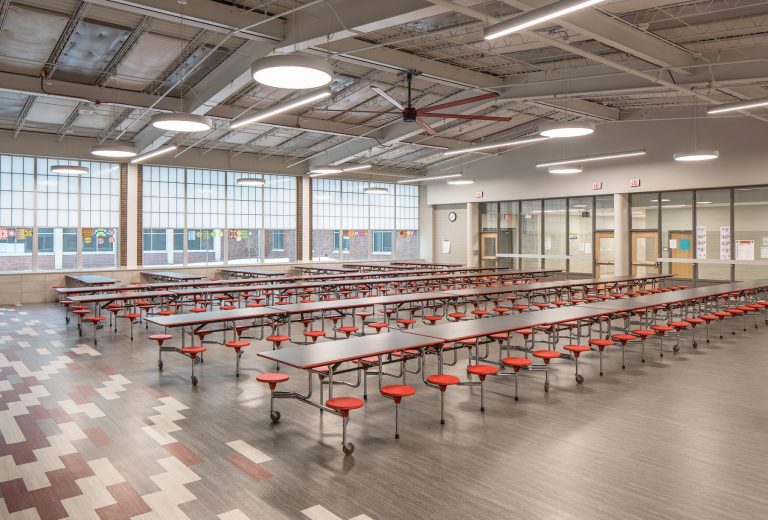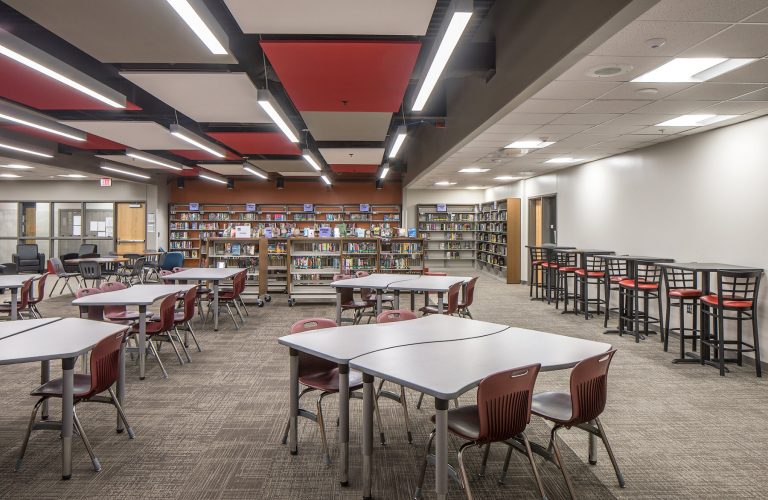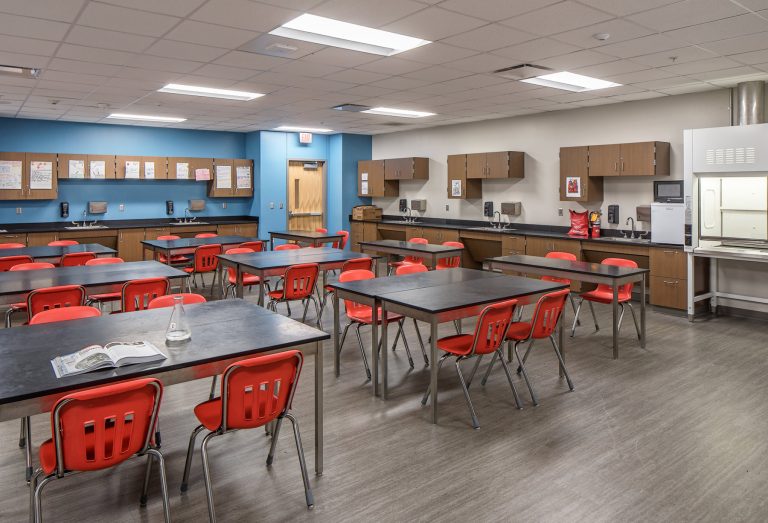Omaha Public School’s Norris Middle School was originally built in the 1950’s and remained surprisingly absent of upgrades over the years. As part of a larger bond improvement program, the design team was tasked to upgrade the facility to meet today’s standard both educationally and operationally. Together with the school’s site committee, the design team used an inclusive vision and planning process to co-create an overall design solution modernizing and expanding the school to house 1,300 students in grades six through eight.
The original 140,000 SF building was modernized in layout and systems and an additional 40,000 SF was added to help create a student-centered environment to foster collaboration, creativity, and interaction. The renovation of the original building included new mechanical and electrical systems throughout and upgrading the window systems, insulating the exterior shell and installing new roofing systems. The overall expansion eliminated 20 portable classrooms, allowing the building to be a secure facility.
