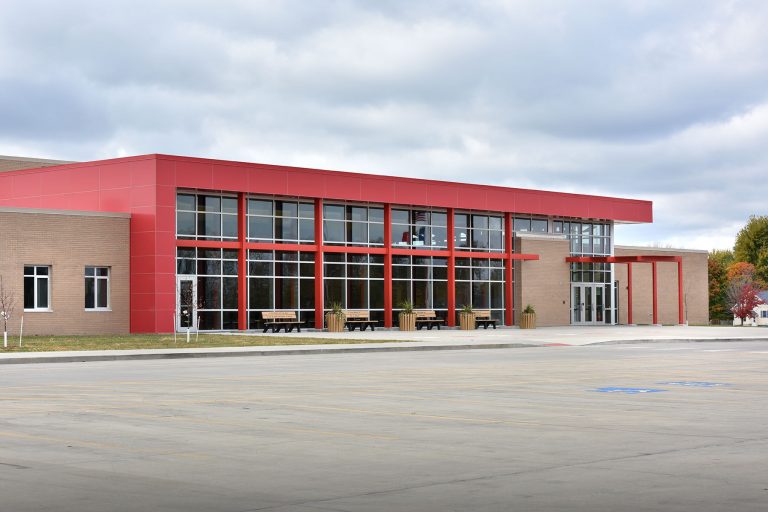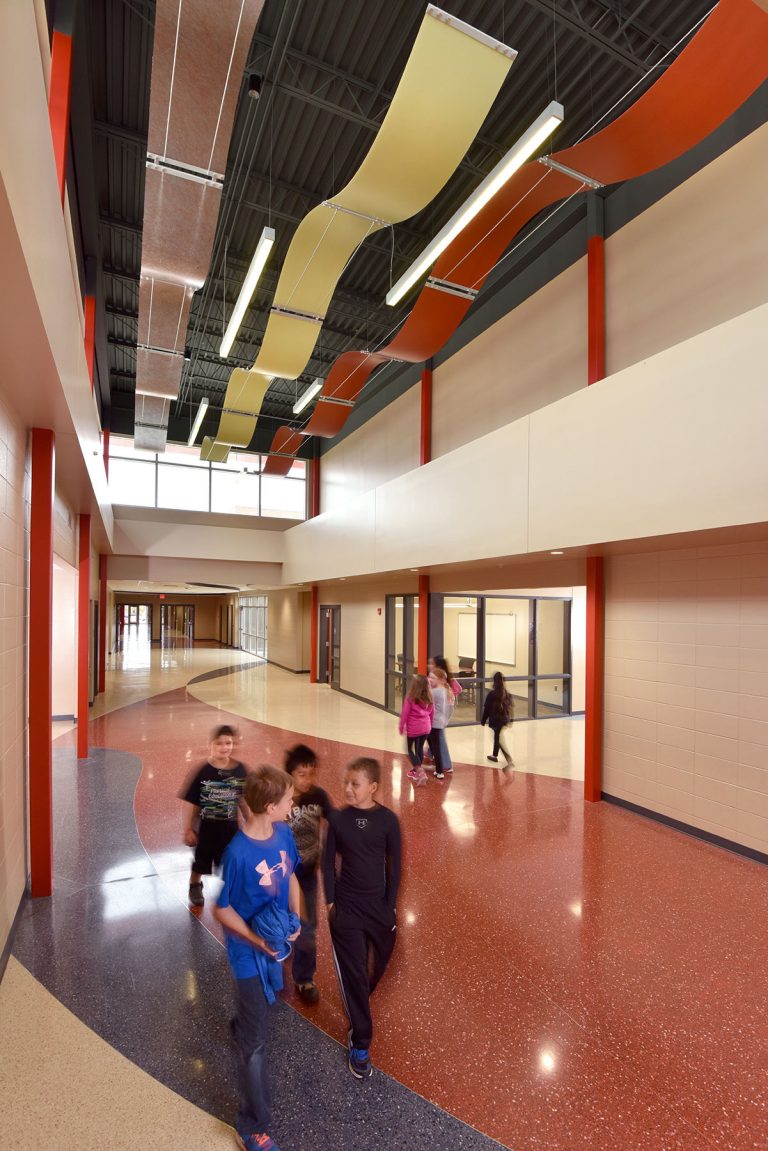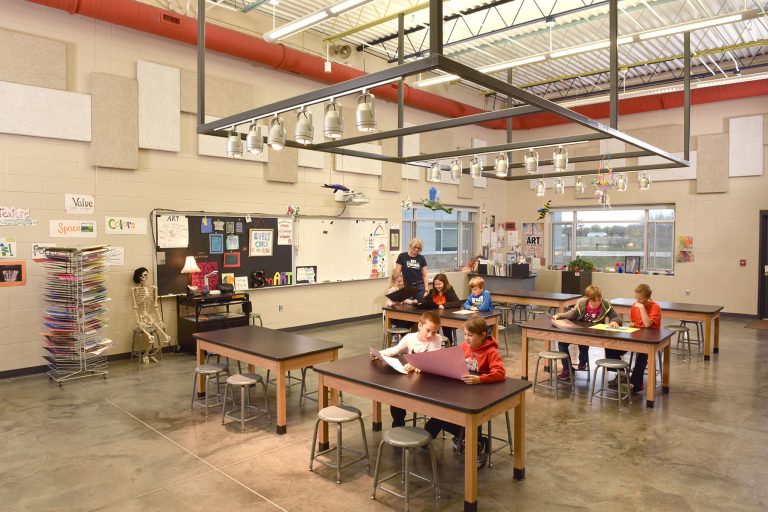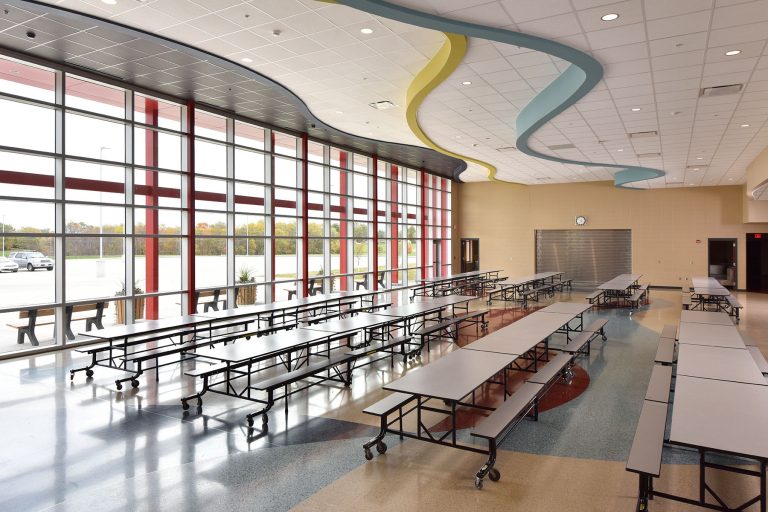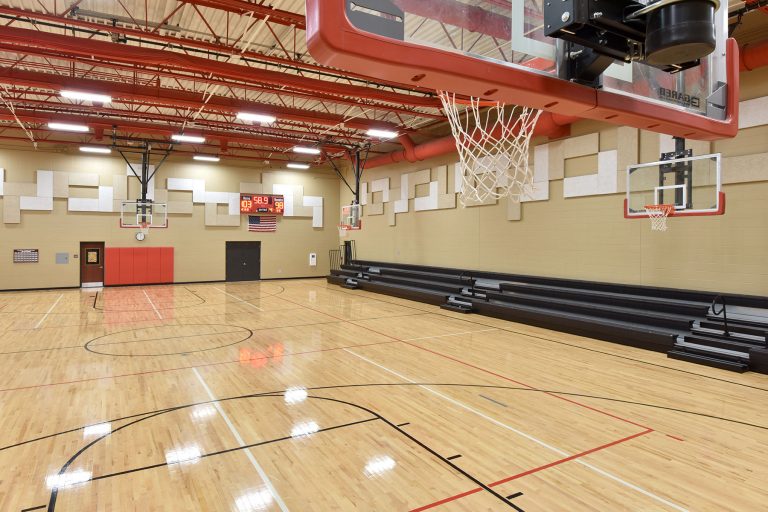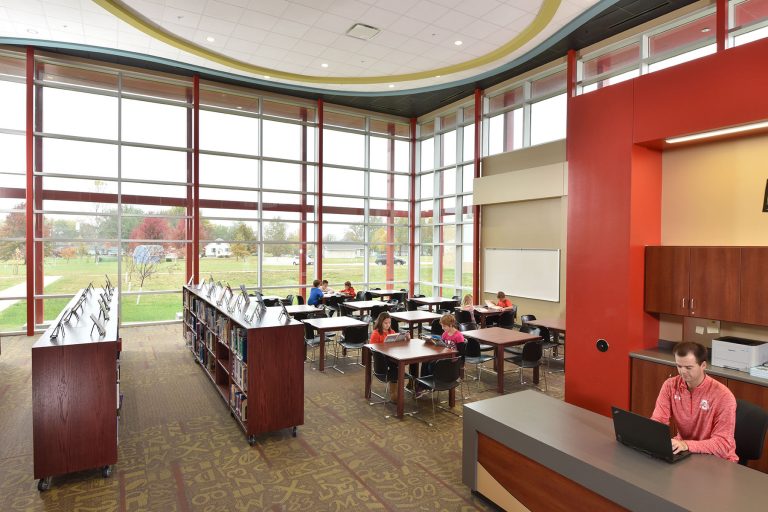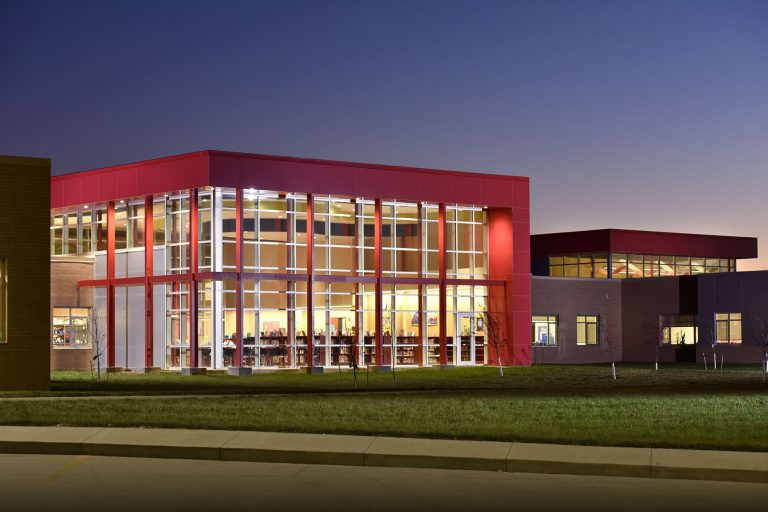Working with frk architects + engineers, the Ottumwa School District developed a master plan determining that three outdated elementary facilities would be combined into one new school. As the first new facility built in the District since the early seventies, the new elementary was an opportunity for the district to explore the latest in educational delivery methods.
Designed for 2nd through 5th grade students, the design responds to the district’s and community’s desire to keep the feel of a smaller school by utilizing the Small Learning Community concept. Each grade level is organized in Learning Communities composed of eight classrooms surrounding a shared common space for collaboration and small group breakout. The additional education space, as well as each Community’s proximity to the Media Center and conference spaces, allows for a high level of flexibility and easily adapts to the District curriculum. The facility design also emphasizes the importance of daylighting and sustainable technologies.
