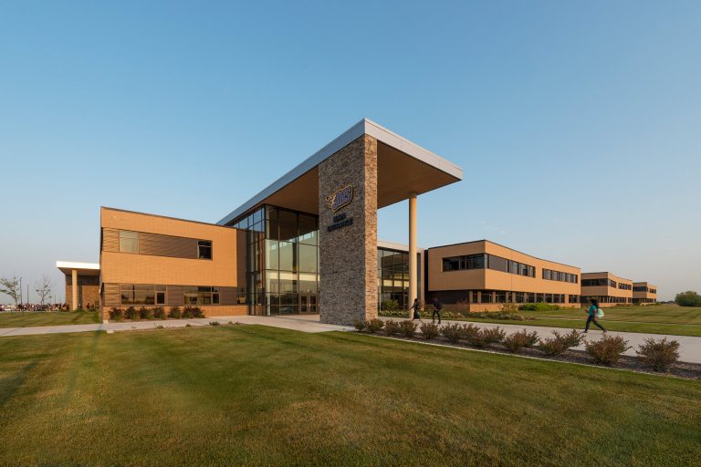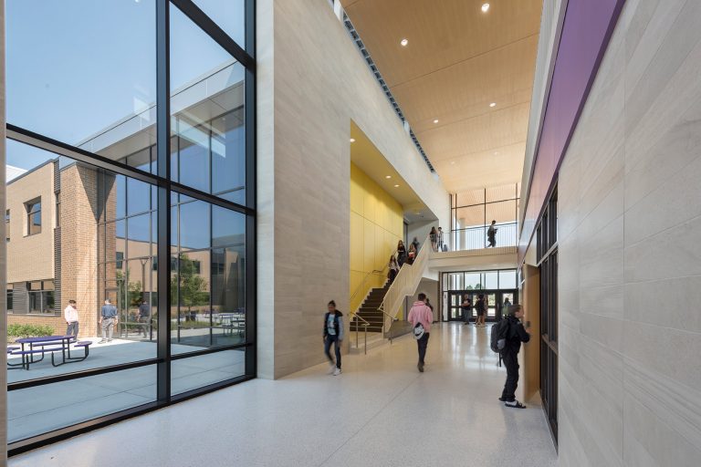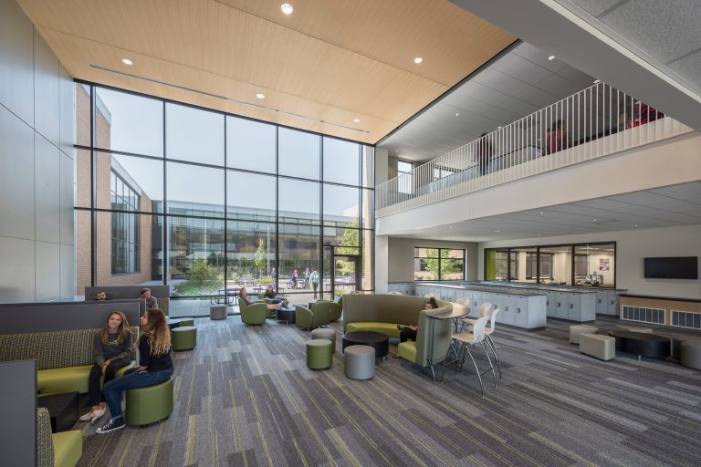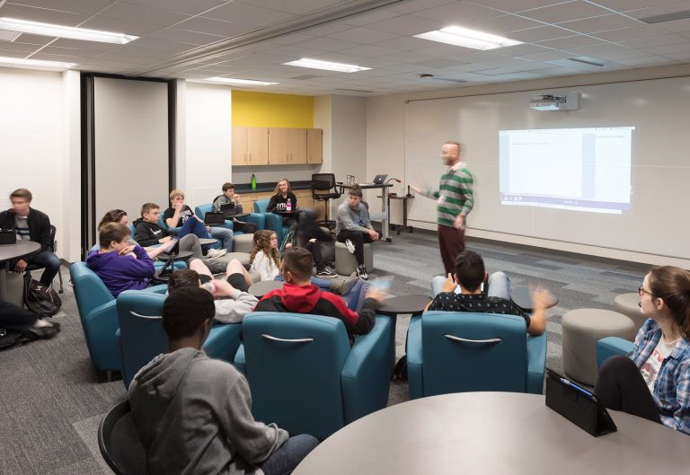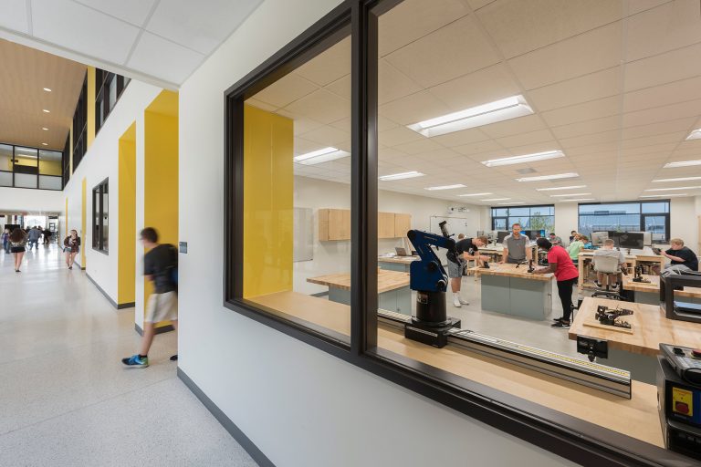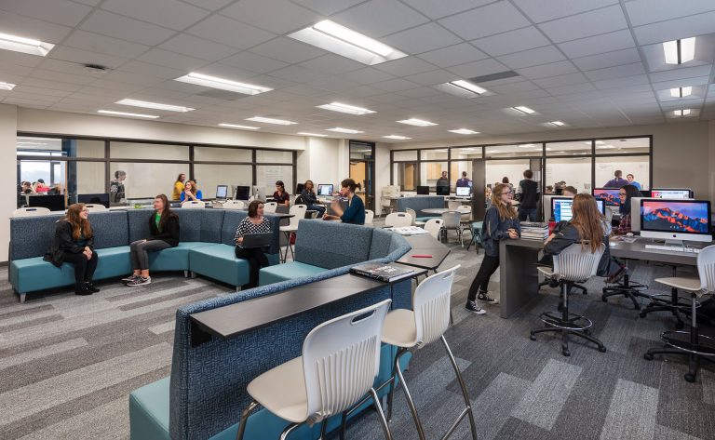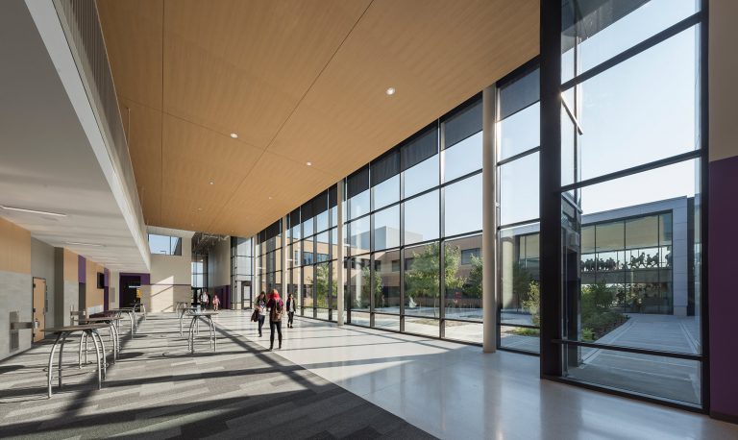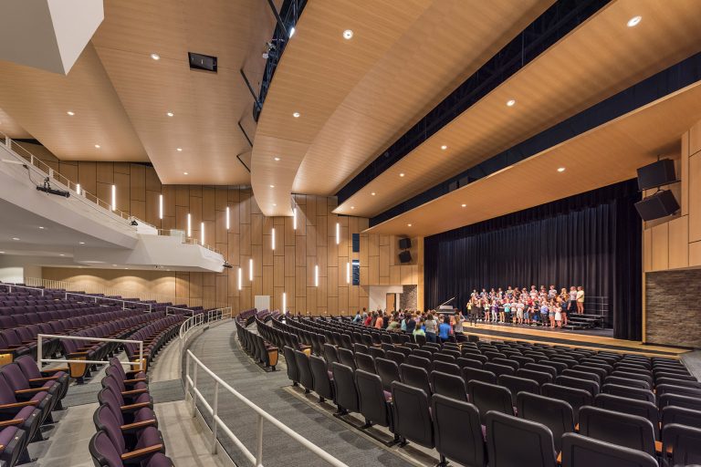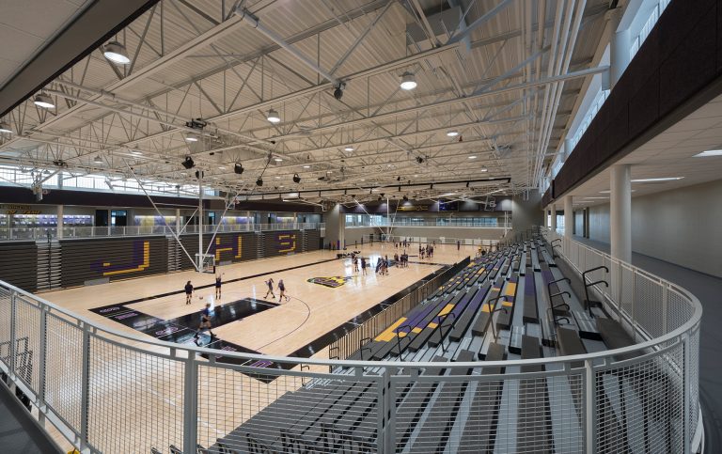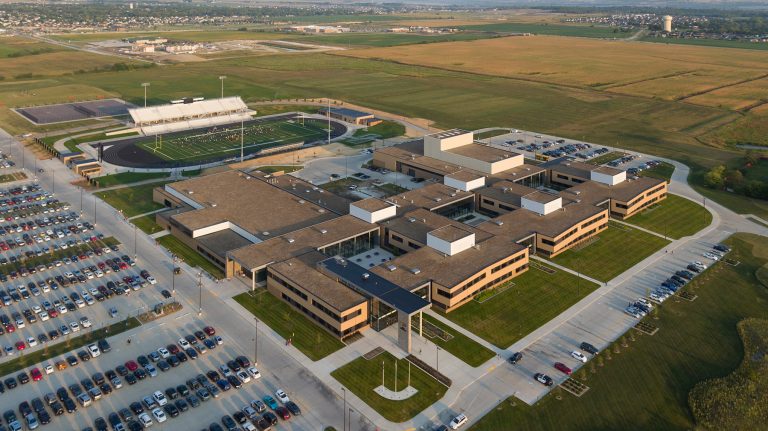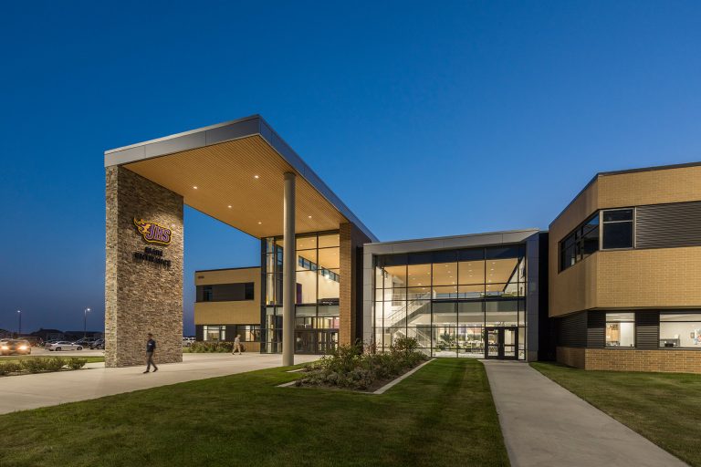When replacing their existing high school, it was critical for the Johnston District that the building foster a sense of community through the inner connection and transparency of the layout and design, promoting project-based and cross-disciplinary learning opportunities. The district was certain that good design would lead to enriched learning. frk invited Perkins + Will, internationally recognized for their educational design work, to help achieve this goal.
As part of the process, the district completed a thorough and enlightening design method that fully engaged faculty, students, parents, community leaders, administration, and design professionals. Numerous workshops, design review sessions, and public meetings were held. The outcome of this intensive design process is a Future Ready school that is sustainable, flexible, technologically advanced, light-filled and well-appointed with collaborative spaces.
The facility is organized around a central circulation spine that connects three general education communities to the athletic, arts, and administration wings. Included in this connecting circulation path is an advanced-design media center, the cafeteria, and three student-centered courtyards. The competition gym holds 2,500 spectators and a fully equipped auditorium has 1,200 seats and an auxiliary black box theater.
