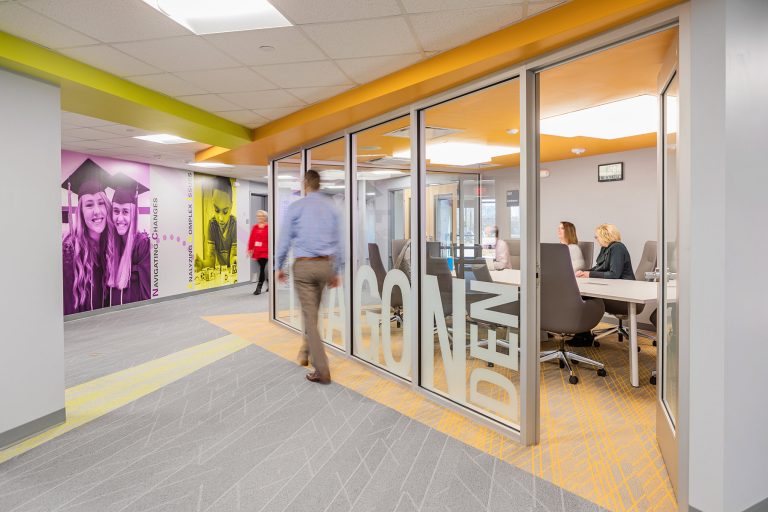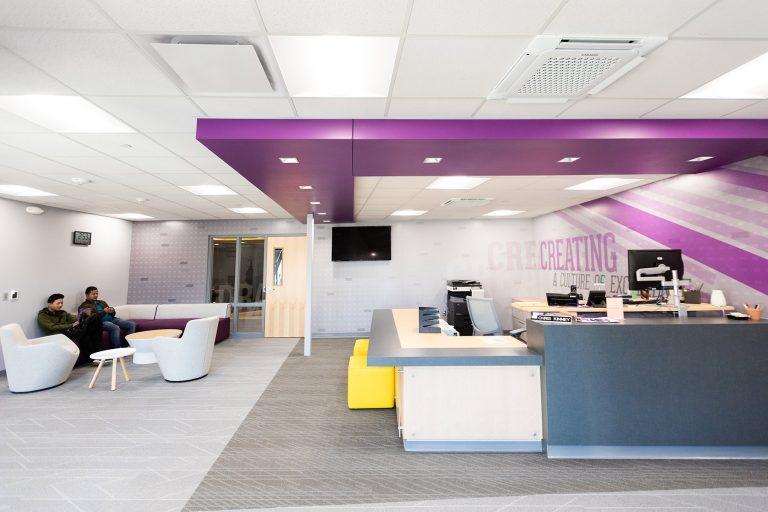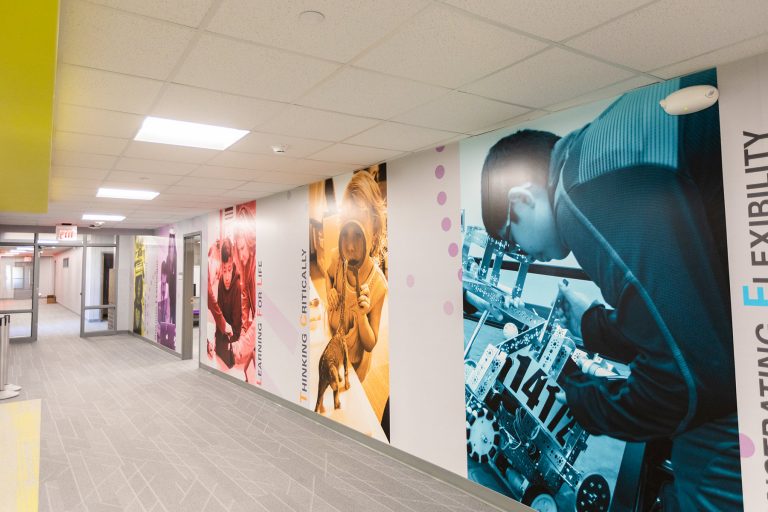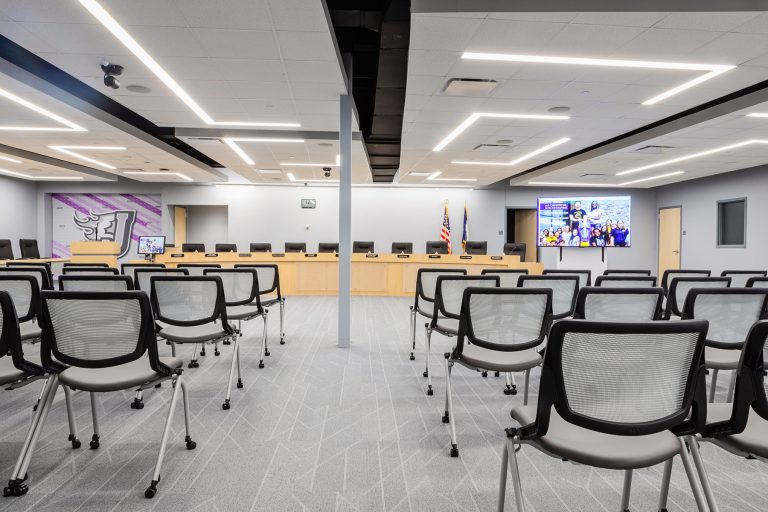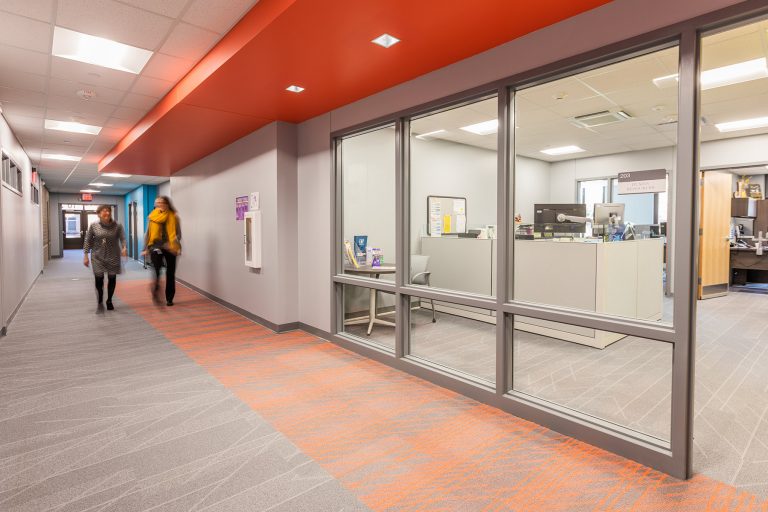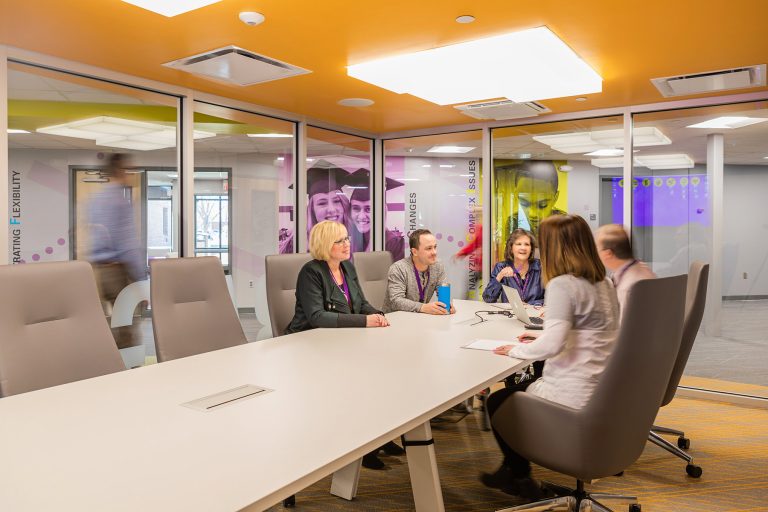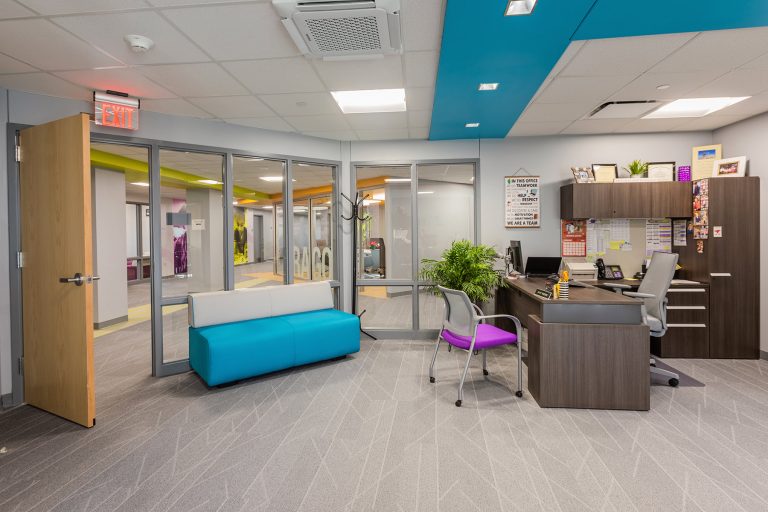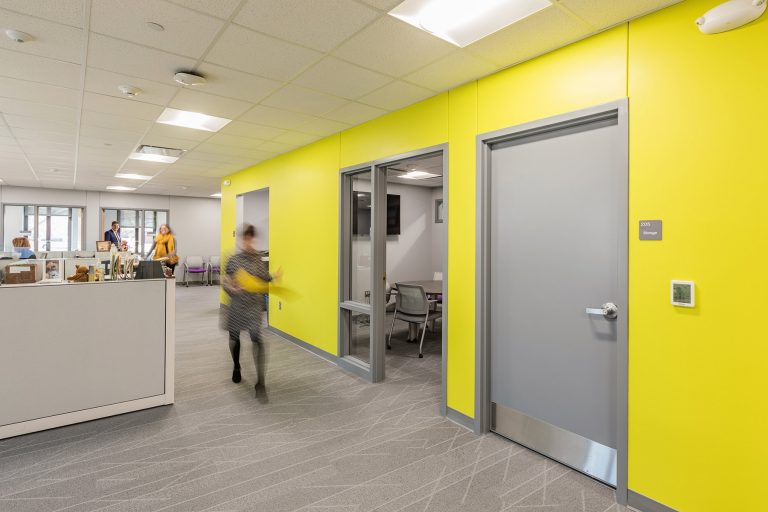As the final phase of a multi-project bond referendum initiative, the Johnston Community School District converted a recently vacated existing elementary school into their administrative center. As a wise use of district dollars, instead of building new, this existing school was completely transformed from elementary education spaces to a contemporary office design.
In order to help the district administration better understand how present-day office environments function, frk led the staff through informative sessions on current open-office design, collaborative spaces, interactive environments, and leading-edge office furnishings. These sessions assisted the district’s professionals in understanding how their new spaces might differ from their existing 1940’s era office building.
This adaptive-reuse project included transparent conference pods, extensive use of natural light, graphics and displays to communicate the district’s story to staff and visitors, flexible office plans, playful and creative environments, deployment of advanced information technology, attentiveness to indoor air quality, and touch-down zones for interactive or individual work.
