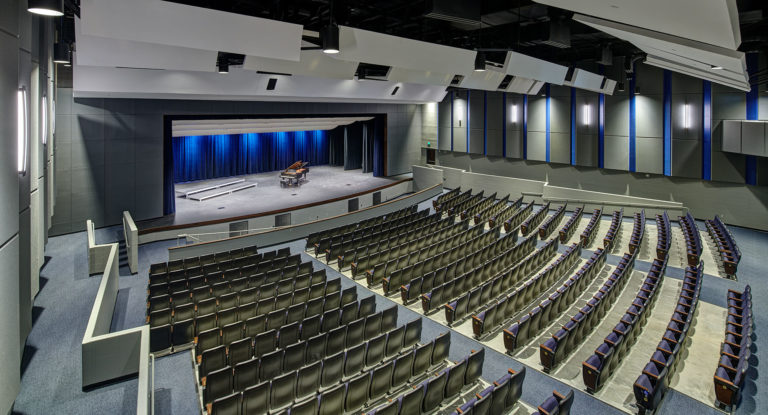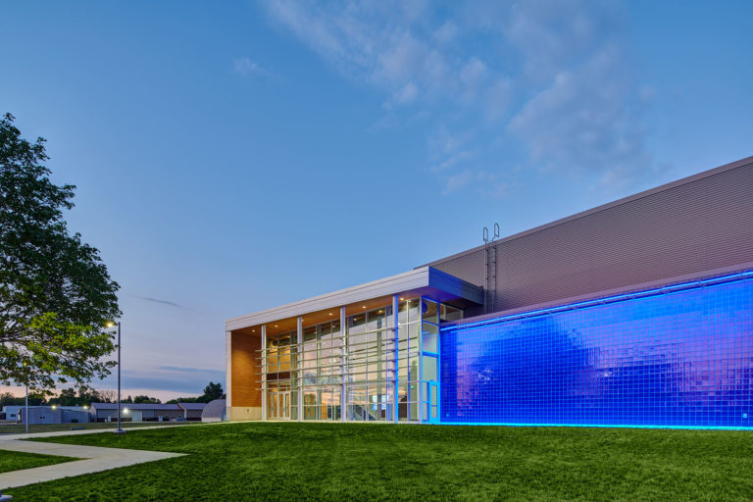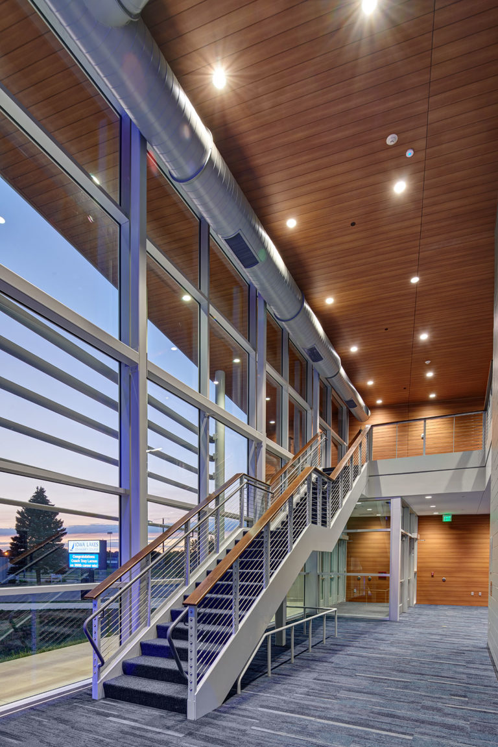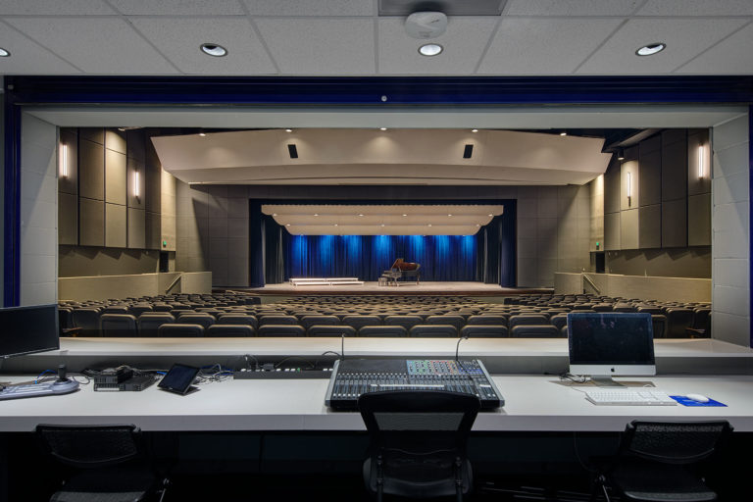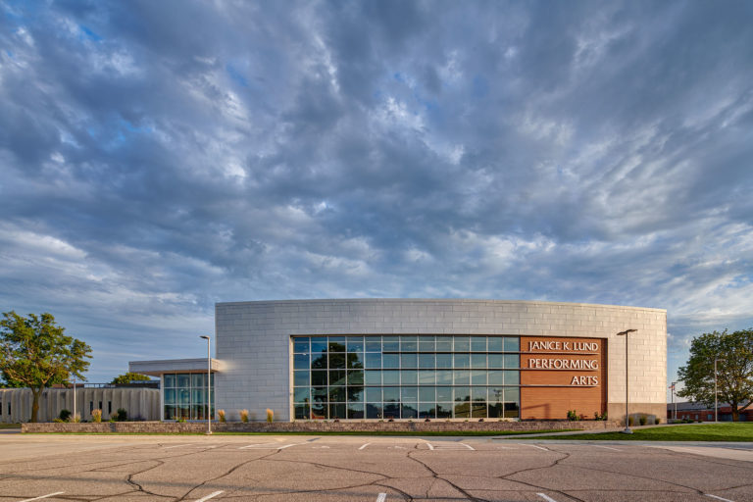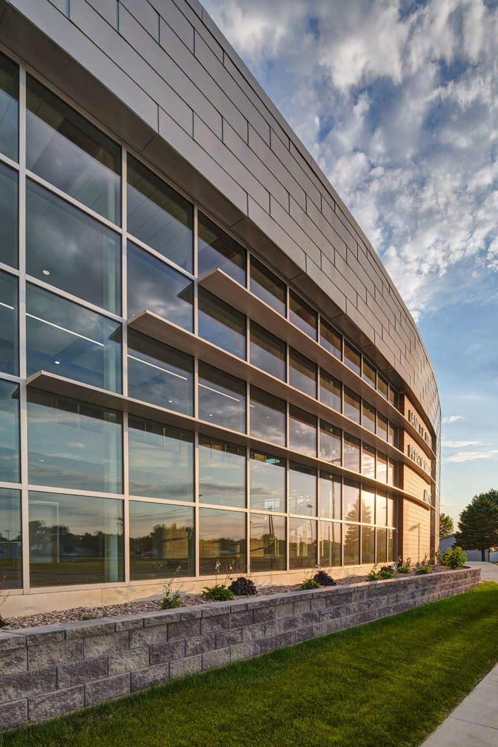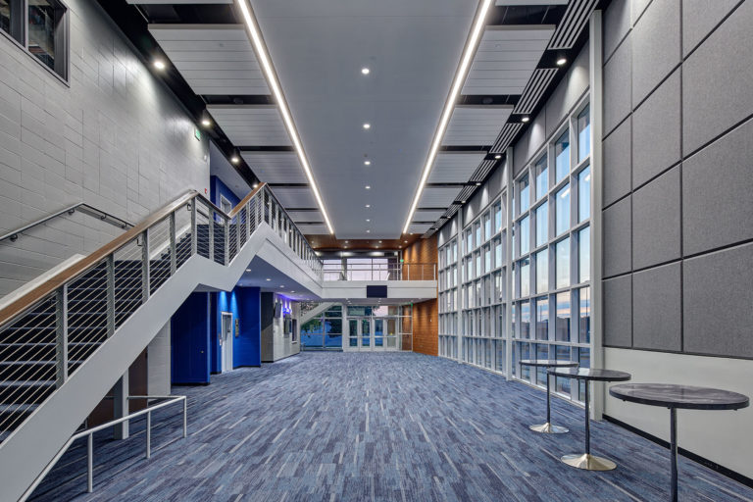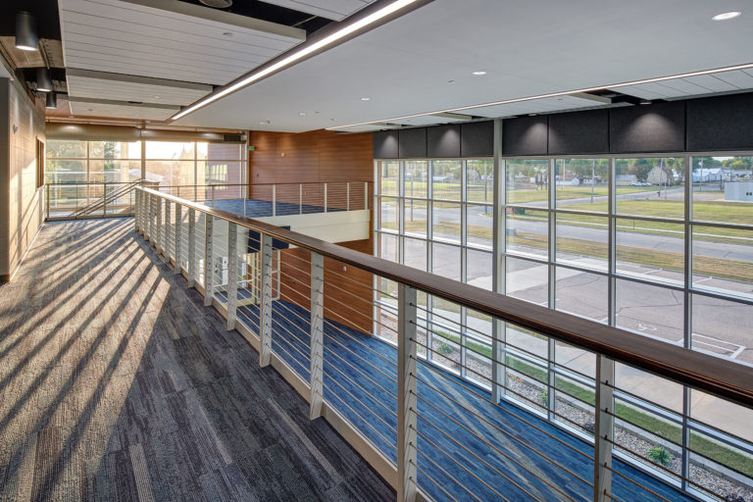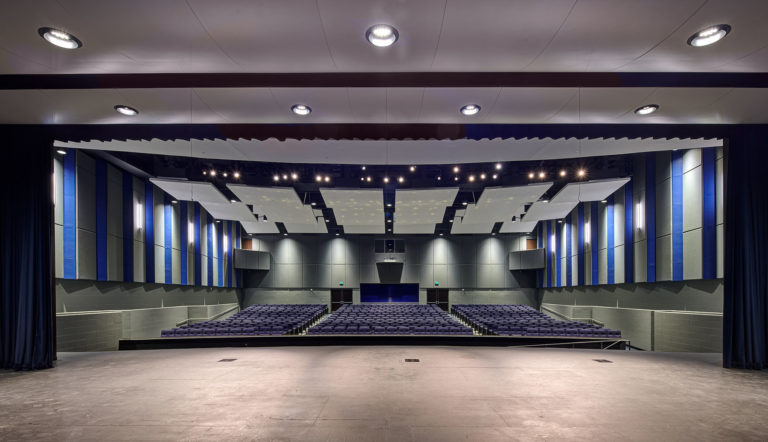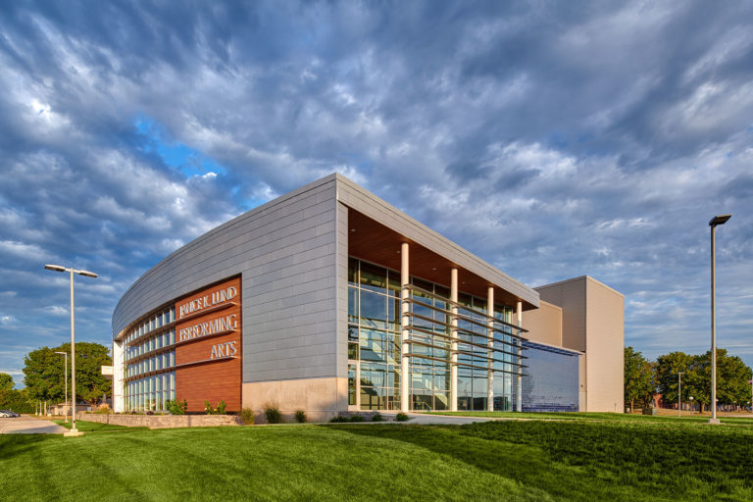For years the Iowa Lakes Community College dreamed of upgrading its outdated performance space buried deep within the existing building. After conceptualizing a number of addition and renovation schemes, and budgets, over the years as the college explored the best fit, frk helped the college finally realize this dream with a new theater addition. Situated at the gateway to the campus, the new addition is a gleaming testament to the colleges’ commitment to the project.
Envisioned as a true college and community facility, a north facing glazed two story lobby space leads to an intimate 400 seat theater with fly loft. The lobby also serves two classrooms on the upper level that overlook it, and is sized for pre-function and dinner service including support spaces. Connected to the existing campus building, the facility serves as a teaching tool for students to hone their craft.
Exterior materials and massing were designed to fulfill the commitment of the college to create a statement building for the campus that attracts students, staff, and community alike.
