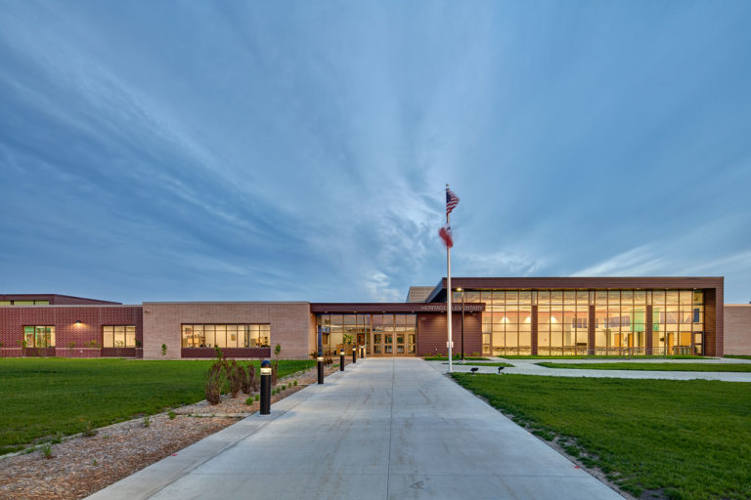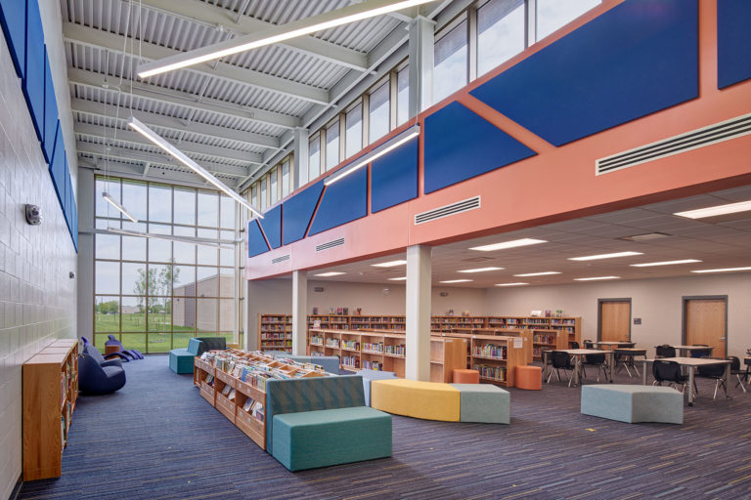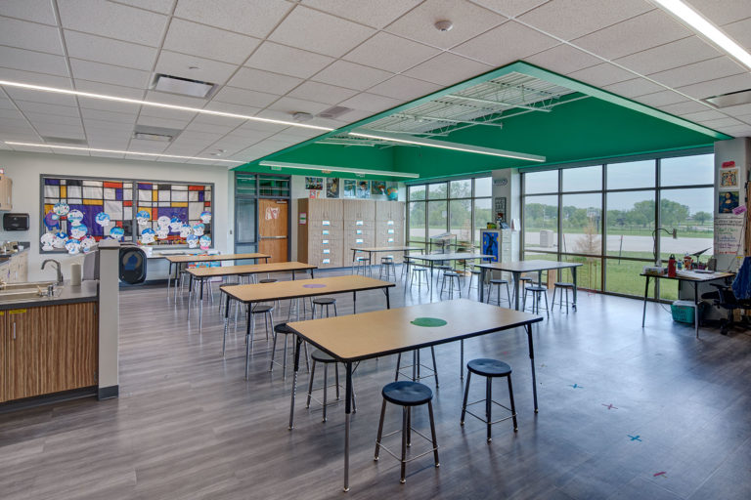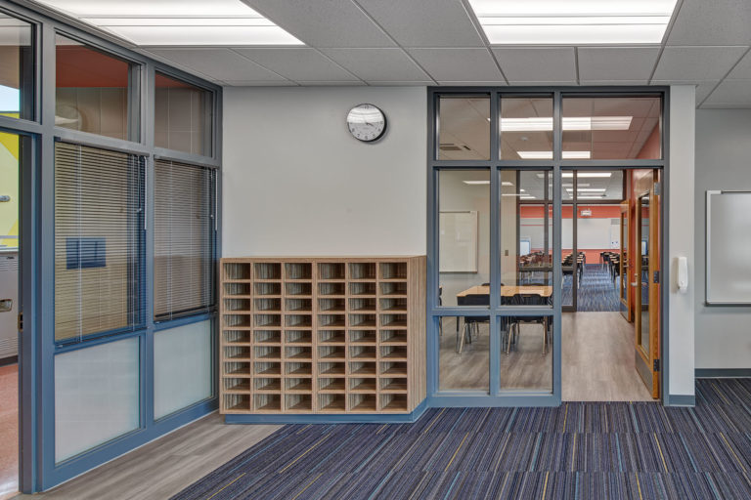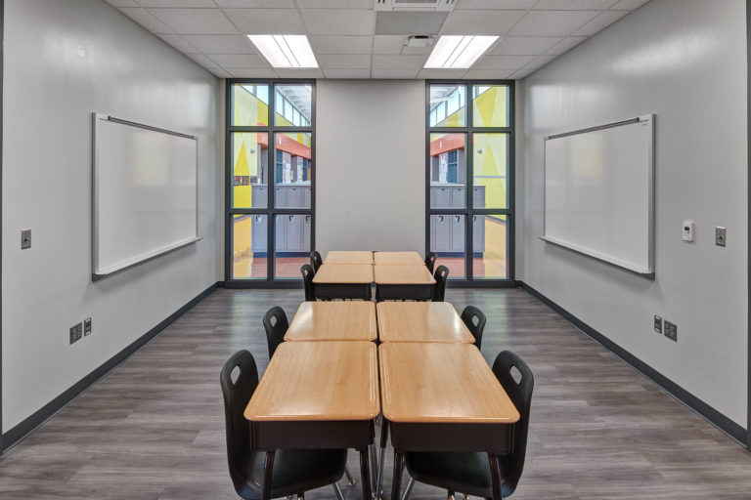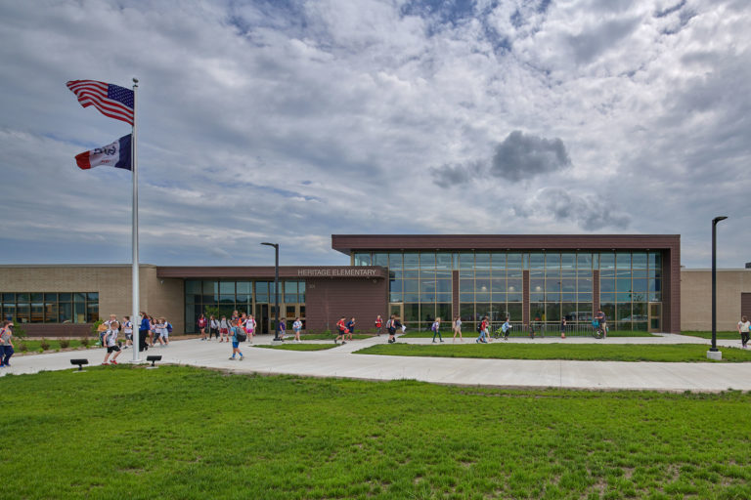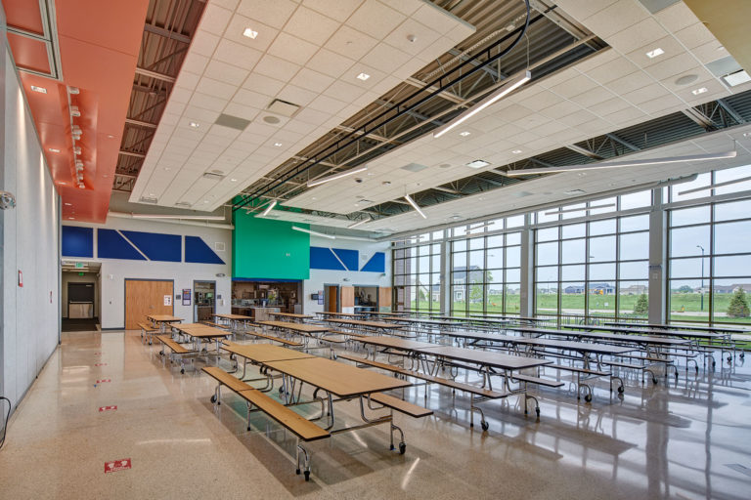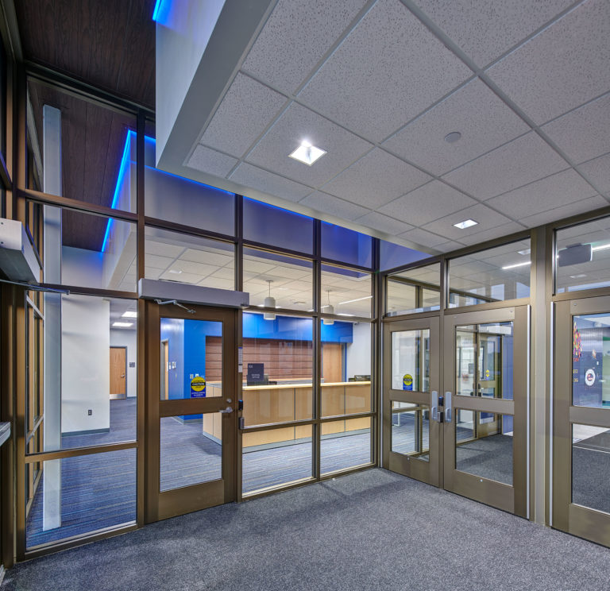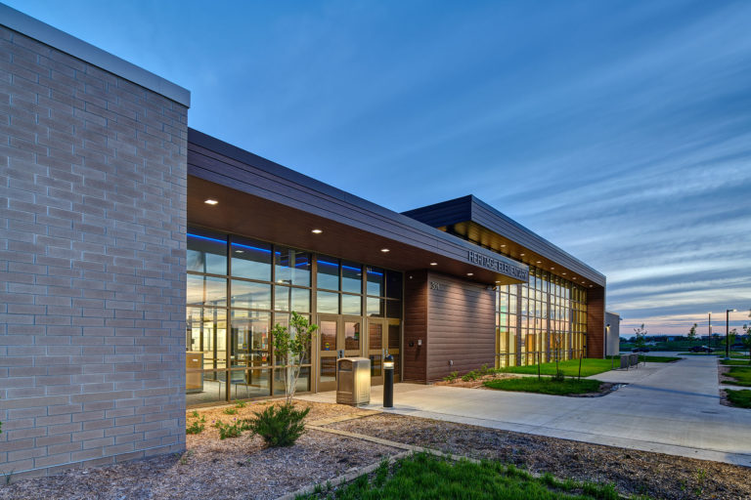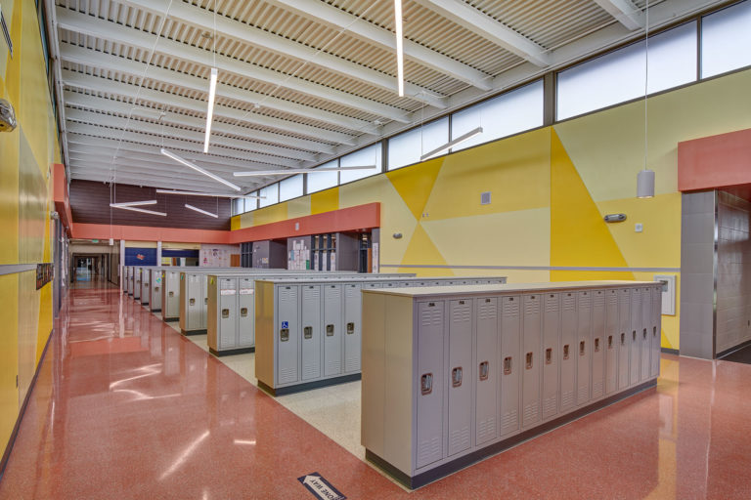With a population projected to grow by over fifteen percent by the year 2030, Ankeny Community School District continues to add needed educational space to keep pace. Recognizing the need to increase building capacities to better serve the growing population, frk was asked to develop a new prototype elementary for the District that would serve over 800 students, while delivering the same quality educational opportunities.
Designed as a five-section building serving grades K-5, the school is organized to make the building feel smaller and more manageable to young learners. Three wings branch off from core building functions to form learning communities for grades K-1, 2-3, and 4-5. Collaboration areas adjoined to each classroom support learning by allowing space for student-guided activities and enhanced curriculum guidance opportunities.
The school’s student-commons is filled with natural daylight and opens onto the full-size gymnasium to provide a raised performance area. A large media center provides views to connect to the outdoors and is located at the heart of the building with direct access to the school’s technology and maker-space labs. Enhancing the core learning areas are band and vocal classrooms, art, and multiple levels of special education rooms, including a level 3 life-skills room.
