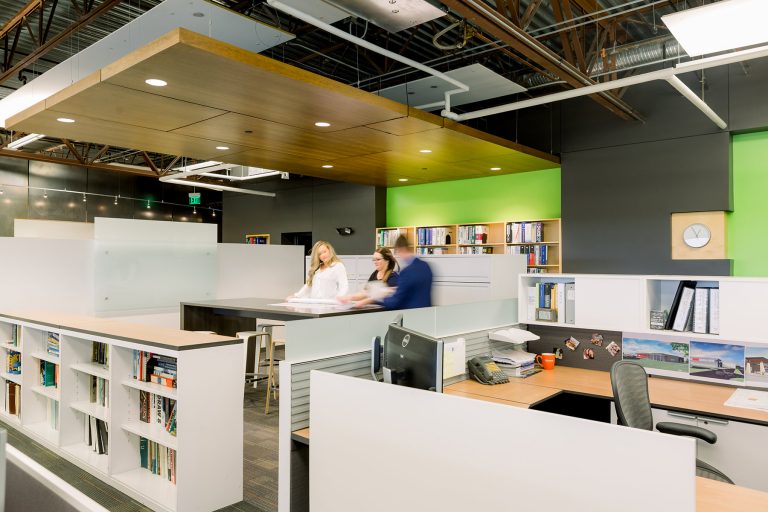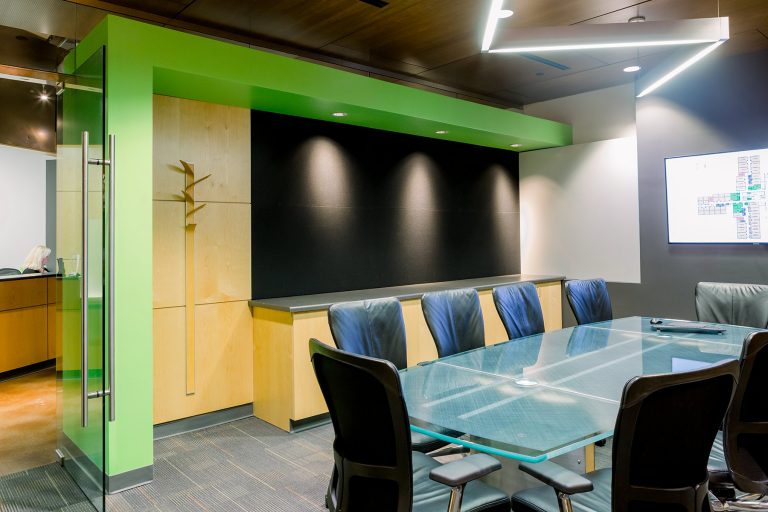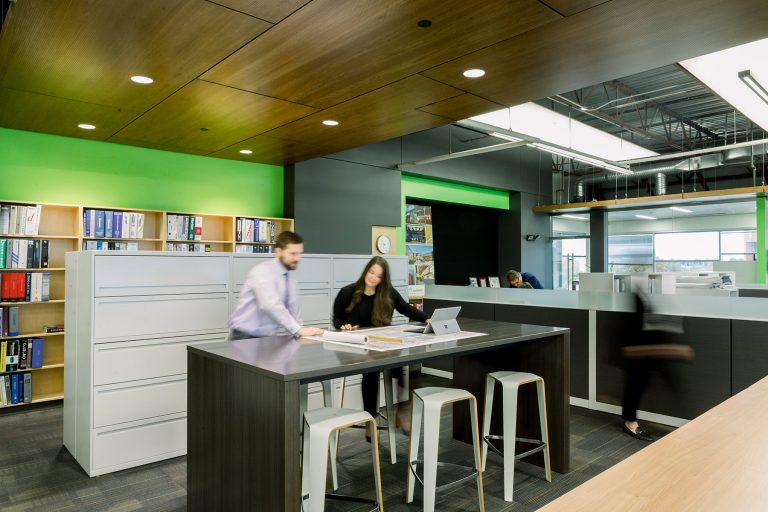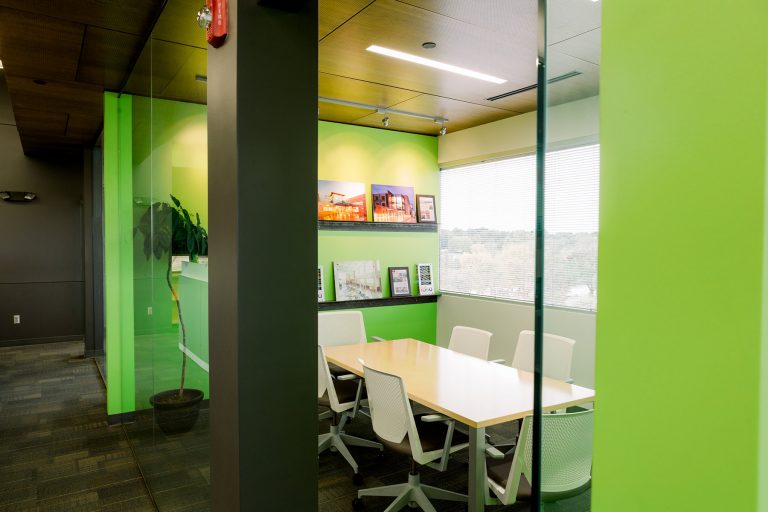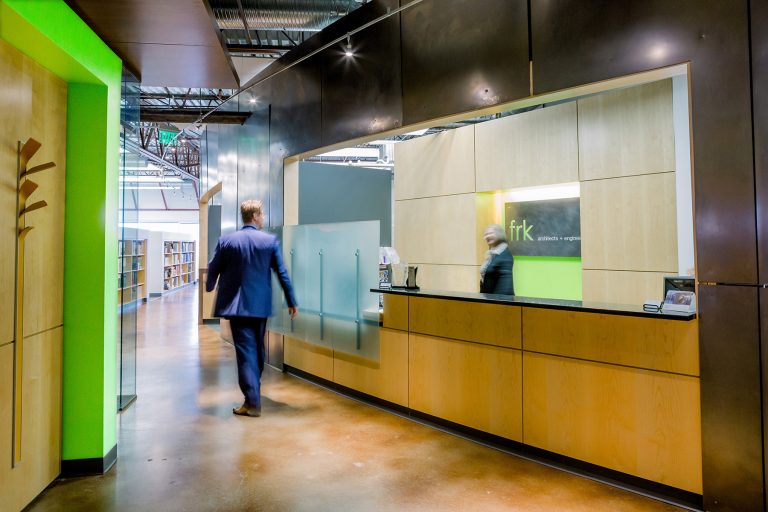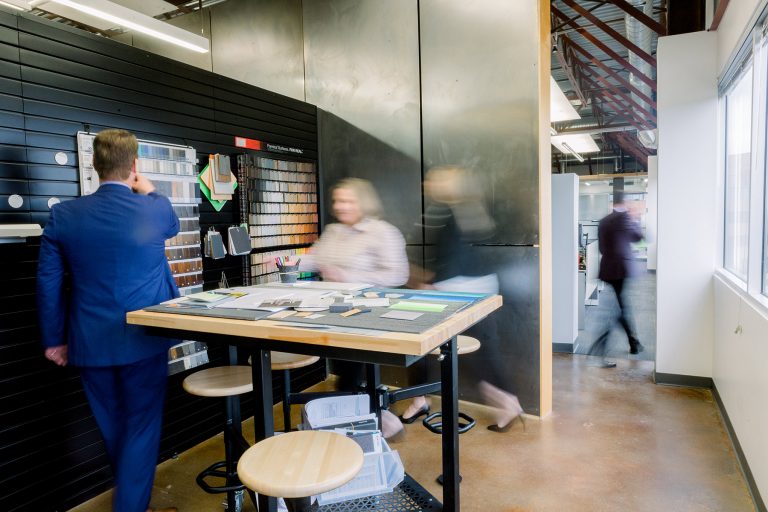With designing the firm’s office space, the challenge was to unify a new look and a new space while upholding the firm’s main objective. During demolition, remnants of the pre-existing interior space were cleared out to the exterior walls, including removal of the lay-in acoustical ceiling. Exposing the open structure above maximized volume in the space and allowed flexibility in using a variety of pendant lighting and acoustic decorative ceiling clouds to define more intimate spaces.
A focal element in the space is a curving steel paneled wall that defines the entry point as well as the main circulation spine throughout the space. Other features including reuse of the existing concrete slab, and applying stain, further identify main public areas from employee work spaces, as well as introduce economical and visually interesting floor transitions. The design studio space captures the main design intent as a large open area which takes full advantage of natural light. Individual workstations designed with transparent materials and minimal division foster informal interaction among project teams. Multiple conference and collaboration spaces are interspersed throughout, offering the staff space for small or large group gatherings. Floor to ceiling glass in these areas as an alternate to full height walls provided the interactive and communicative workspace desired.
