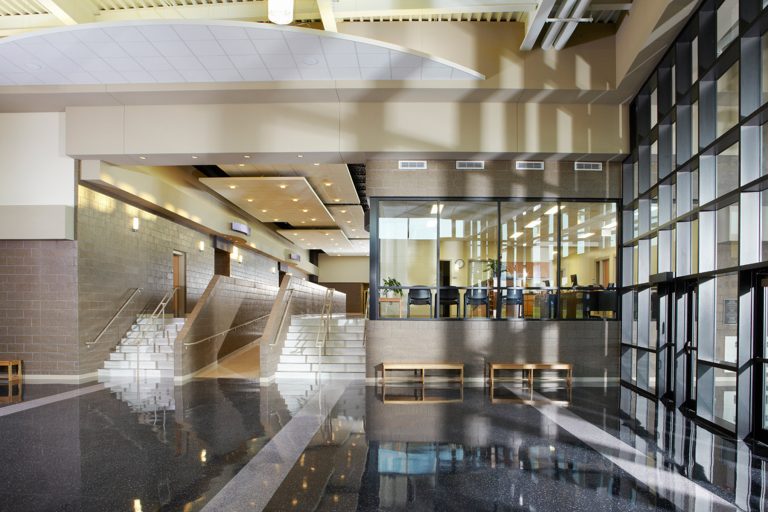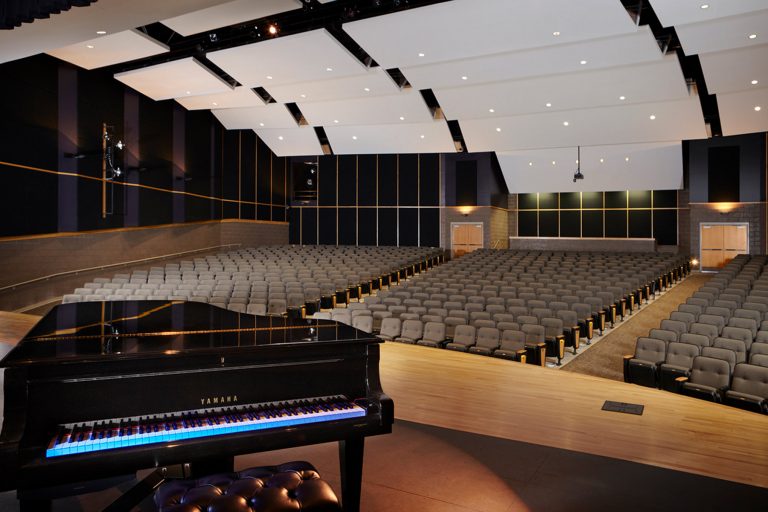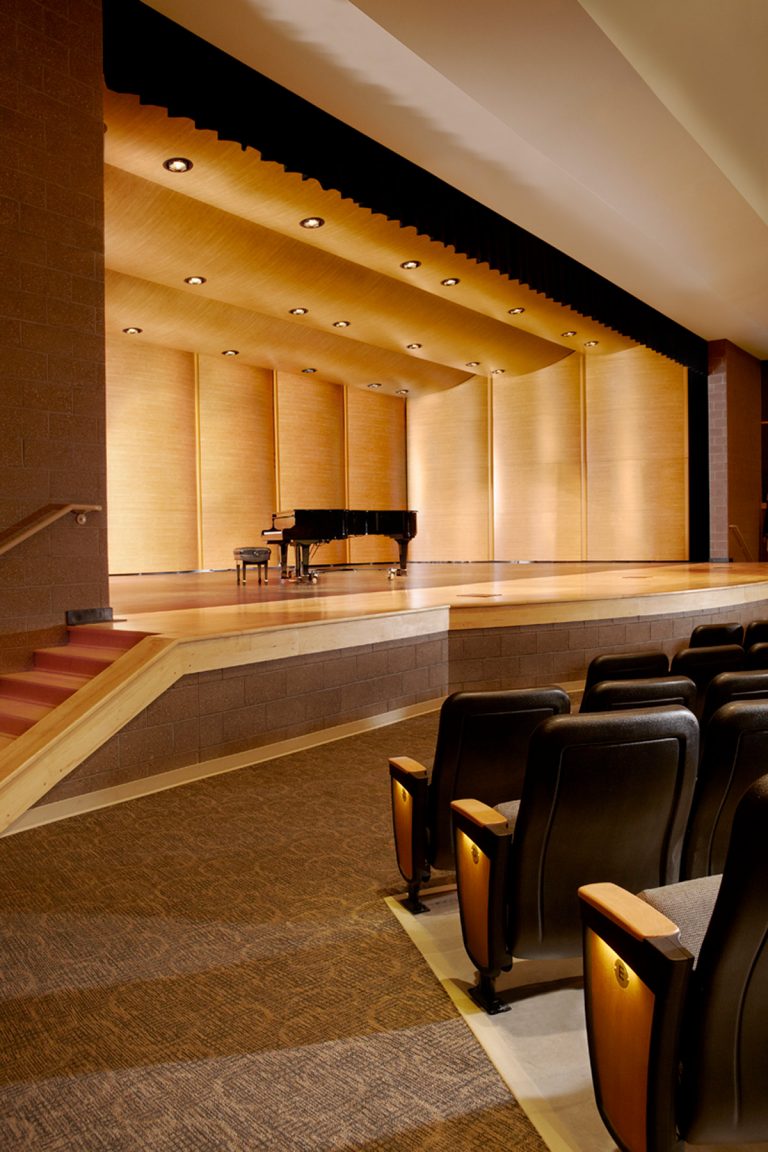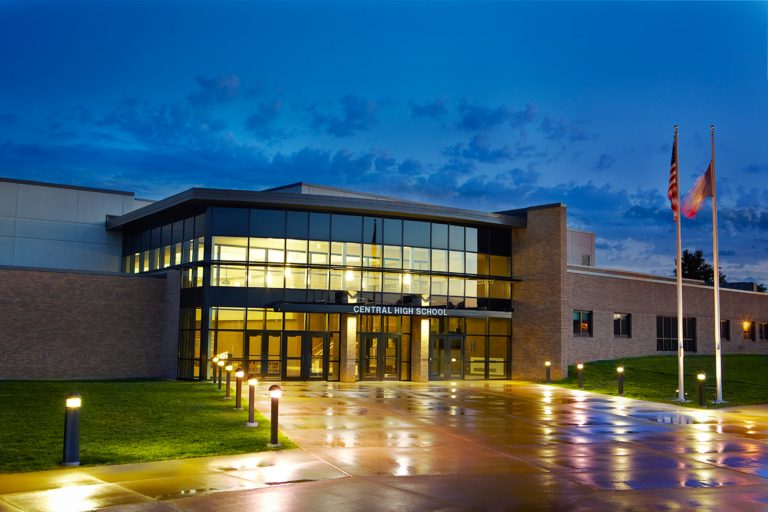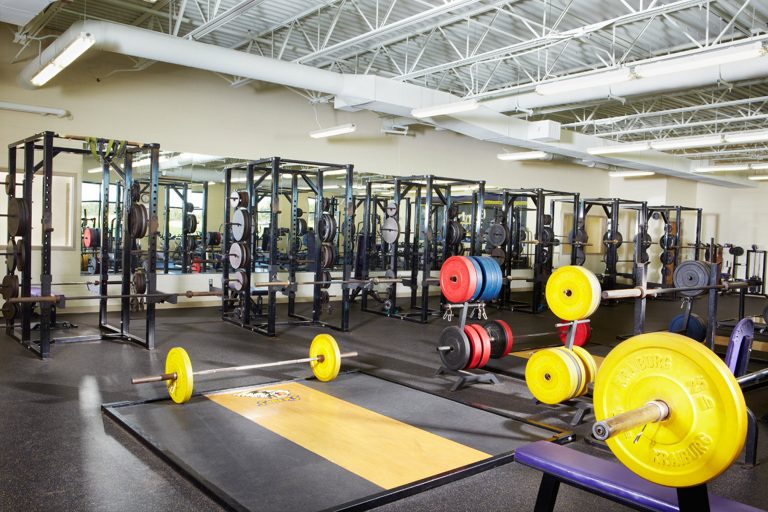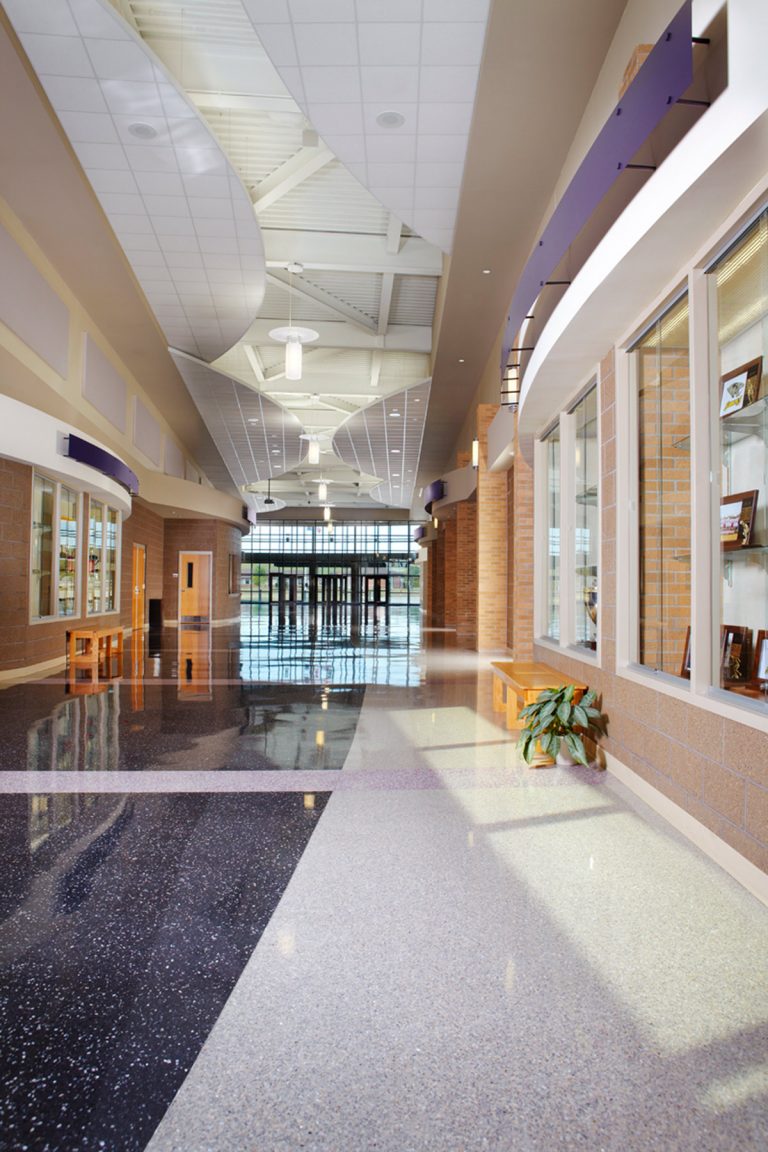The Central DeWitt Community School District greatly expanded their existing High School-Middle School building with a series of phased additions that nearly doubled the facility’s size. In relocating the high school main entrance and administration offices to the new east addition, the project centers student life around the Saber Hall of Fame. This community area provides centralized access to the new competition gymnasium, secondary recreational gymnasium, and fine arts auditorium. Along with all of the associated locker rooms, coach’s offices, and training rooms, the addition includes a full two-mat wrestling room and weight and fitness facility.
The fine arts auditorium is a space tailored to the needs of Central DeWitt High School’s performing arts programs. With seating for 800, a full-height stage and fly space with rigging and theatrical curtain systems, and fully integrated sound and lighting systems, the auditorium has both the capacity and flexibility to host events for all of the Saber Fine Arts. The auditorium is supported by new band, vocal music and drama classrooms. The remainder of the addition includes a middle school wing, including academic, music, industrial technology and family & consumer science classrooms, administration space, media center, and kitchen and cafeteria.
