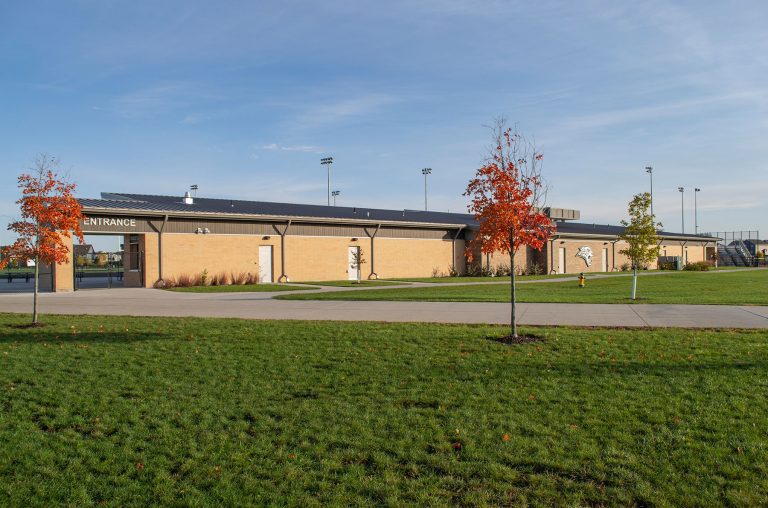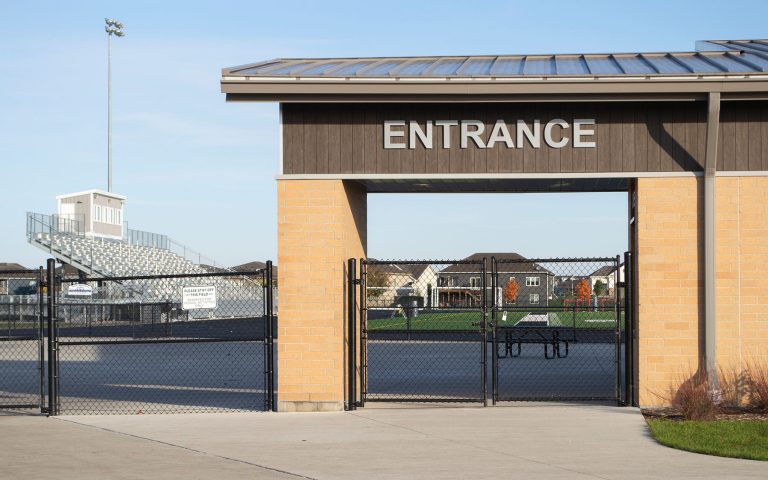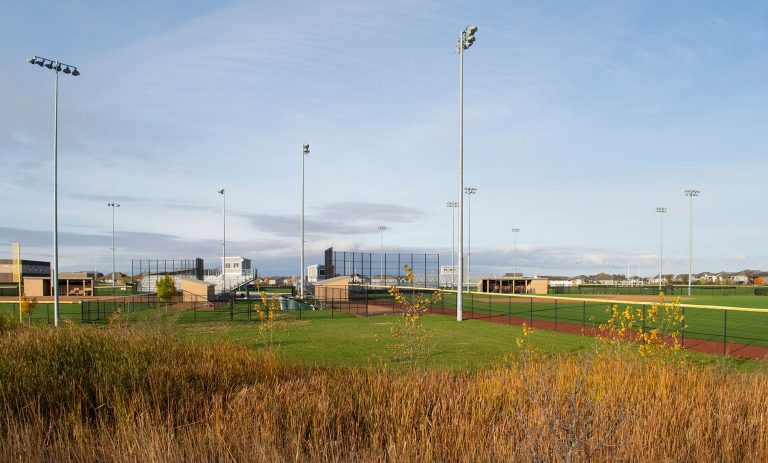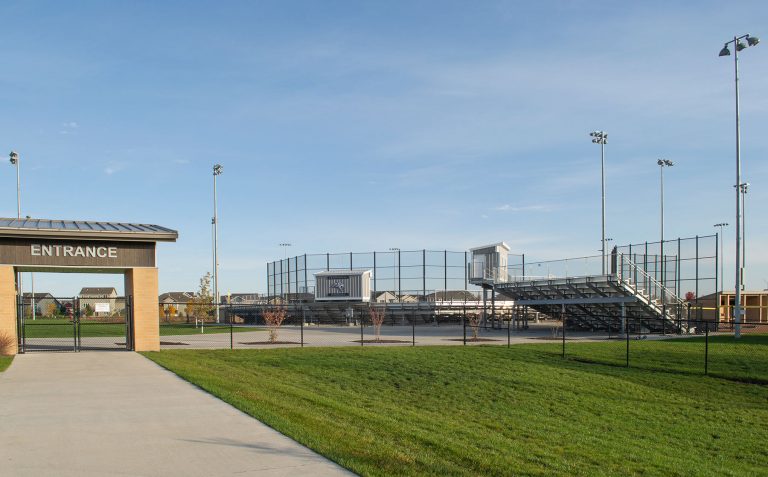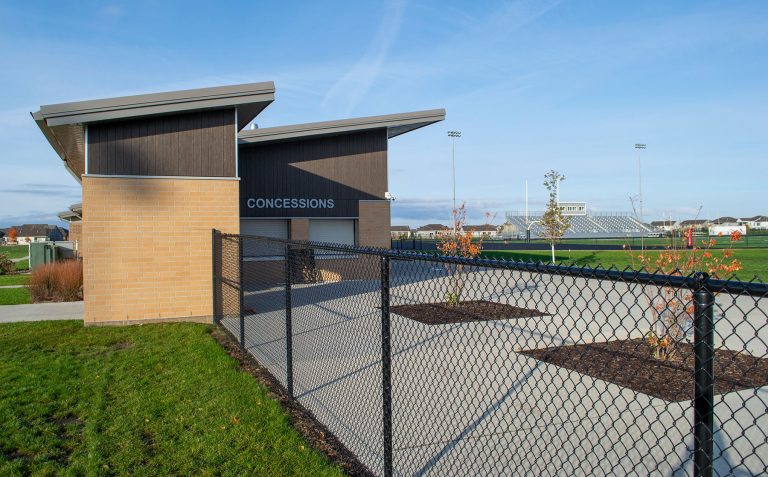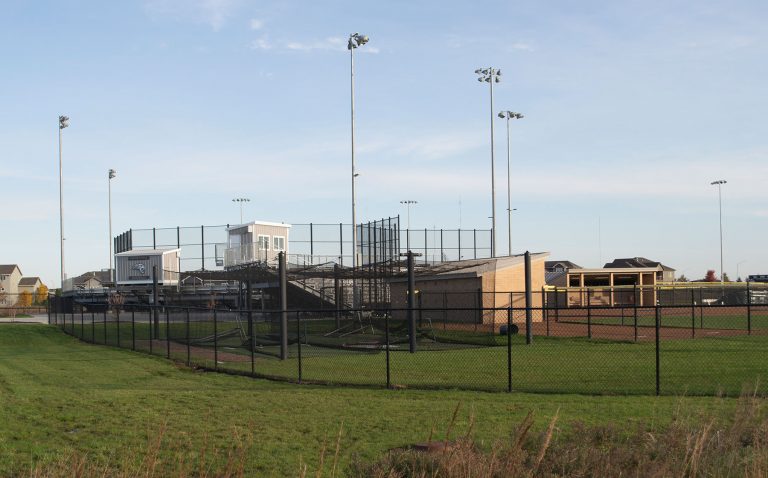At Ankeny Centennial High School, frk was tasked with adding amenities to and upgrading existing facilities in their football, baseball and softball varsity and JV competition fields. The work included adding new bleachers and press boxes to each of the three fields, upgrading their sports lighting, and designing a new central team building. The shared team building houses concessions, maintenance areas, team locker rooms and public restrooms for the whole complex. Also integrated into the building are separate entries for football and baseball/softball sides of the complex.
At every opportunity, the design team worked hard to make use of existing infrastructure, facilities and design language. The project was organized so that the fields were always available for practice while construction was ongoing. The materials of the team building and baseball/softball dugouts echoes those used in the existing high school building to tie the entire complex together. We were also able to relocate and reuse the owner’s existing football scoreboard to save the cost of a new one.
